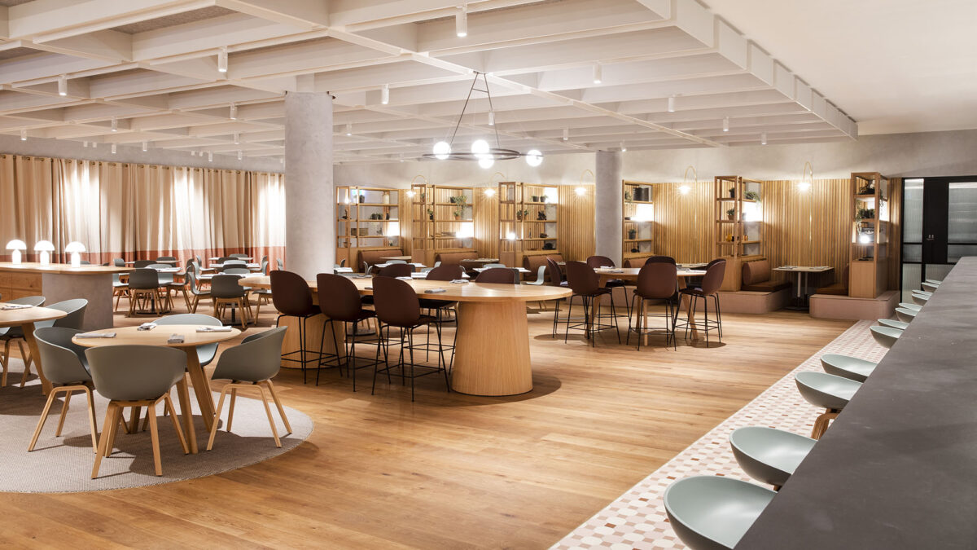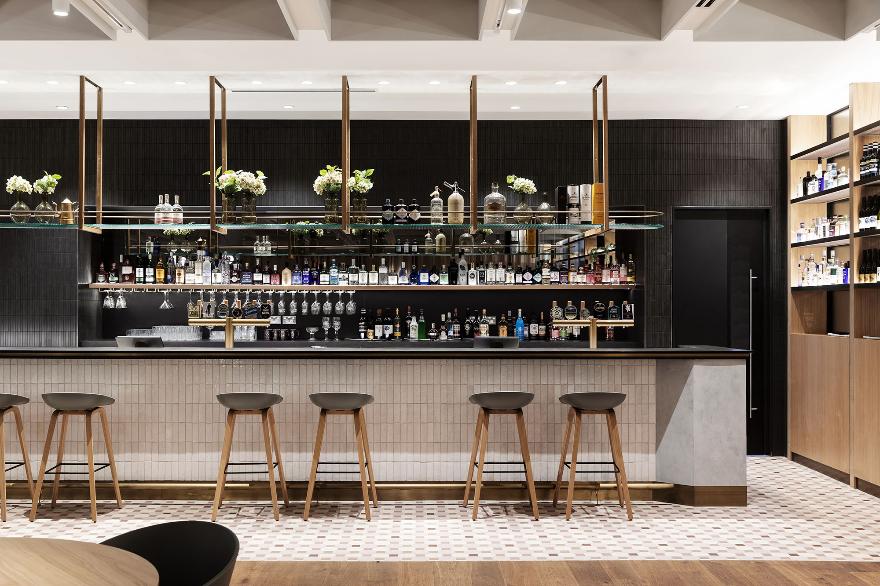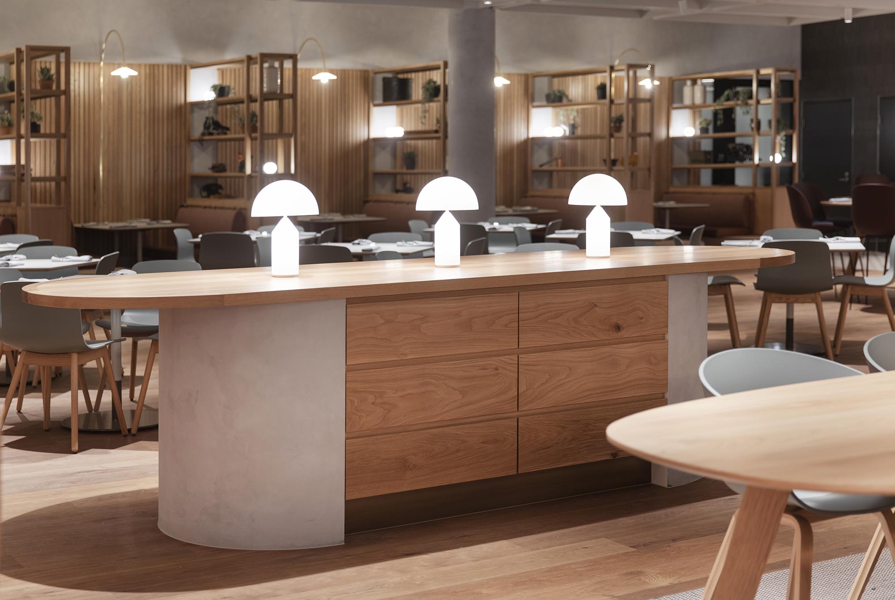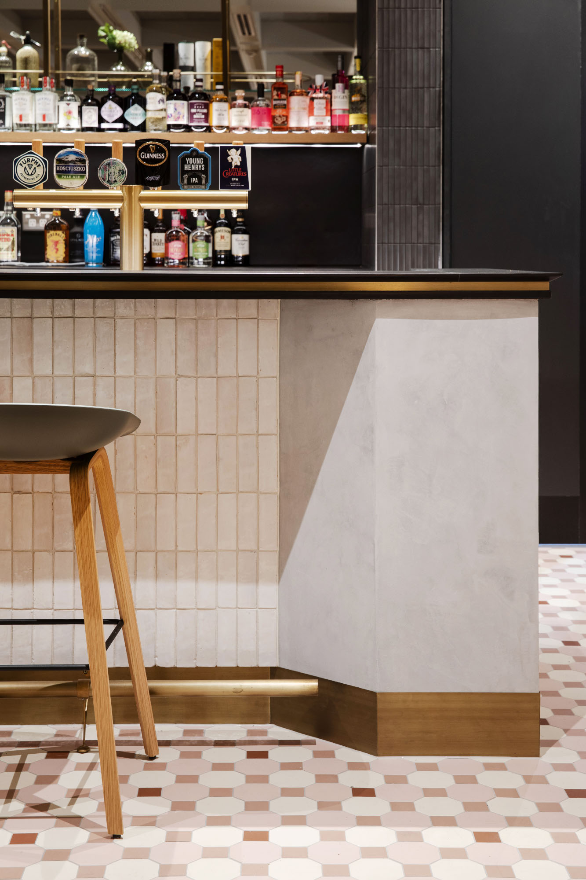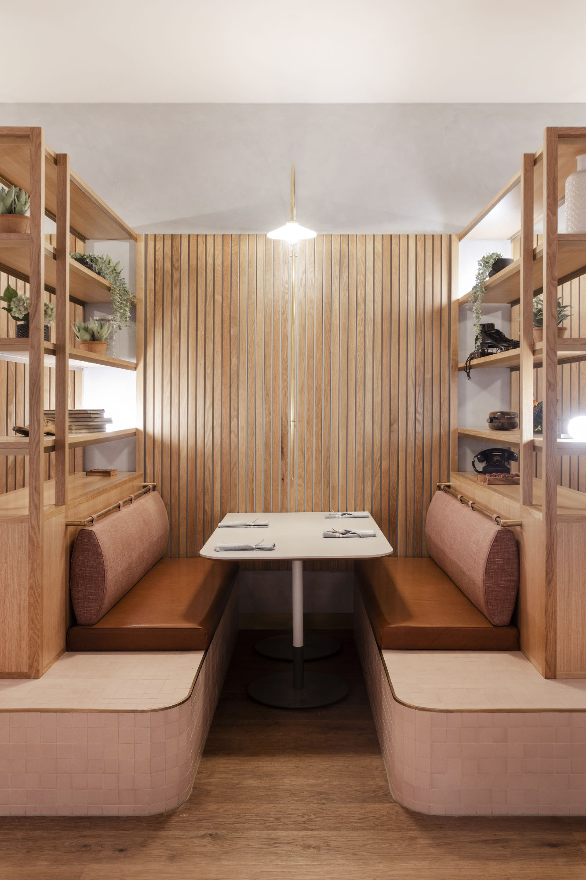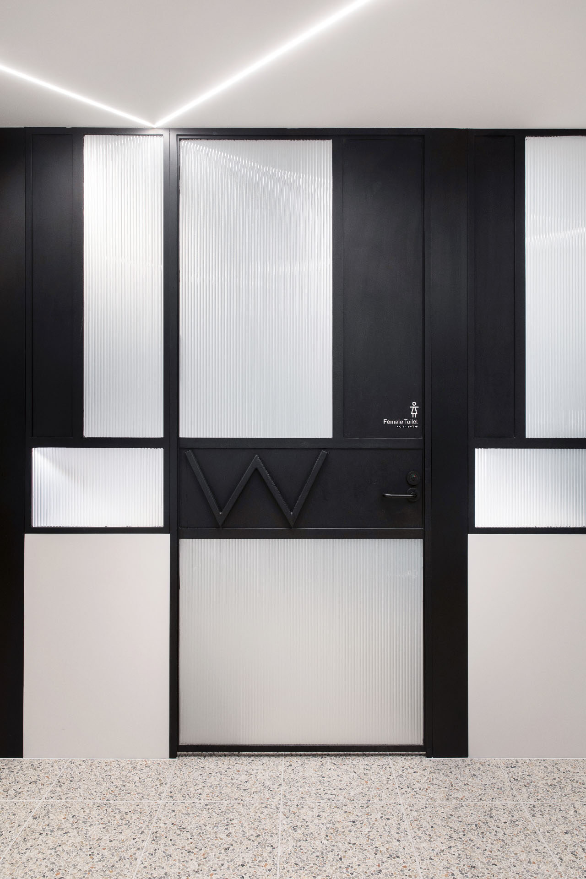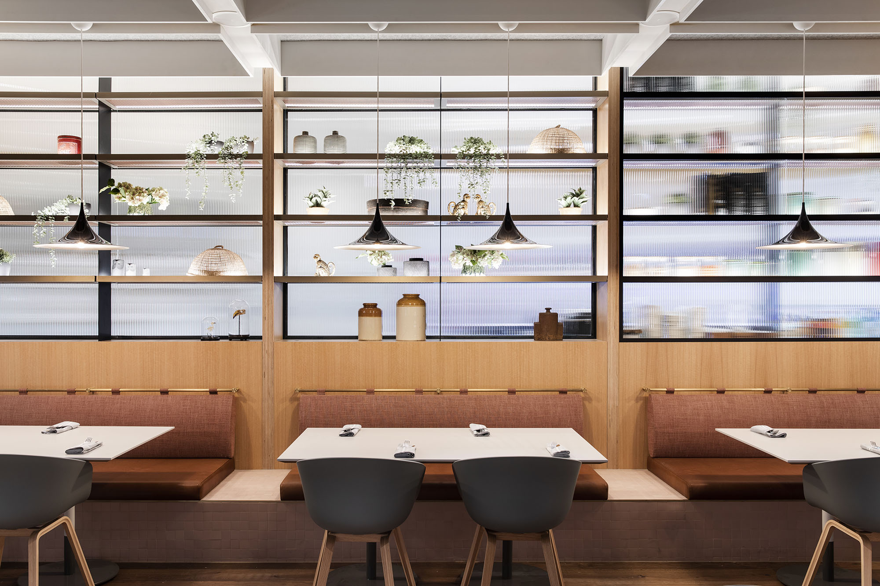We are looking forward to getting back to this great new venue, The Dove and Shears.
A shout out to all hospitality venues and clients of ours doing it tough at the present time. We can’t wait to be able to catch up with friends, have a great meal and drink and support venues like this very soon.
The Dove and Shears is a new restaurant and bar in Campbelltown Catholic Club. The client goal was to create a modern sophisticated space, with an ethos supporting local suppliers who put sustainable practices, animal welfare and product quality first. The long bar and servery counter with the open kitchen beyond forms a main focal feature on entering the restaurant, promoting experiential food tastings and cocktail demonstrations and a sense of connection to the chefs and local produce. The use of natural sustainable materials and a neutral palette with timber, sisal carpet, stone and tessellated pink tiles for accent creates a warm and inviting, yet exclusive, offering.
The brief sought a venue attracting younger patrons and envisaged a sophisticated bar and dining experience. The concept makes the space both visible yet discrete through an articulated spine wall comprising glulam timber blades infilled with broadline ribbed glass framing the restaurant from the main foyer space. The spine wall throws light and splashes of colour from the restaurant into the foyer creating softened images of what lies within.
The design is organised around three key spatial zones which are reinforced by the furnishings, differing ceiling treatments, and joinery elements – the bar servery is more open, providing a casual high seating zone, contained booth seating along the far and spine walls offer group and intimate seating, and a central dining zone. With existing low ceiling constraints an articulated coffer ceiling is introduced over the central dining zone creating an ordered rhythm, and extensive acoustic panelling to reduce reverberation.
Meeting the client’s goals and providing a successful well patronised venue are testament to excellent design. This stems from experience and paying attention to the fundamentals such as acoustic performance and durable and aesthetically pleasing material performance, and comfort. By expertly combining different natural materials and clever use of light and furnishings we have created a neutral backdrop to highlight and create focus on several key design elements, such as the feature spine wall, banquette seating and shelving displays, shared bar and servery counter, and the geometric ceiling feature.
The result has exceeded my expectations. The long and dominating bar with the open kitchen behind is unmistakably a pub and allows for cocktail demonstrations and a sense of involvement with the kitchen. The room is acoustically excellent despite having no windows and mostly hard finishes which, whether half full or at capacity creates a warm and inviting buzz.
CLIENT TESTIMONIAL
Architecture, Interiors, Project Management – Cullinan Ivanov Partnership
Procurement Method – Competitive LS Tender
Budget – $2 Million
Completion – November 2020
Builder – Meridian Construction Services
Interiors Collaboration – MIWA Design
Quantity Surveyor – RLB
Structural Engineer – Partridge
Electrical Engineer – Haron Robson
Mechanical Engineer – ACOR Consultants
Hydraulic Engineer – Harris Page
Food and Beverage Design – Cini Little
Signage – MAAT
Lighting Design – Malaya Blonde
Accessibility – Mark Relf

