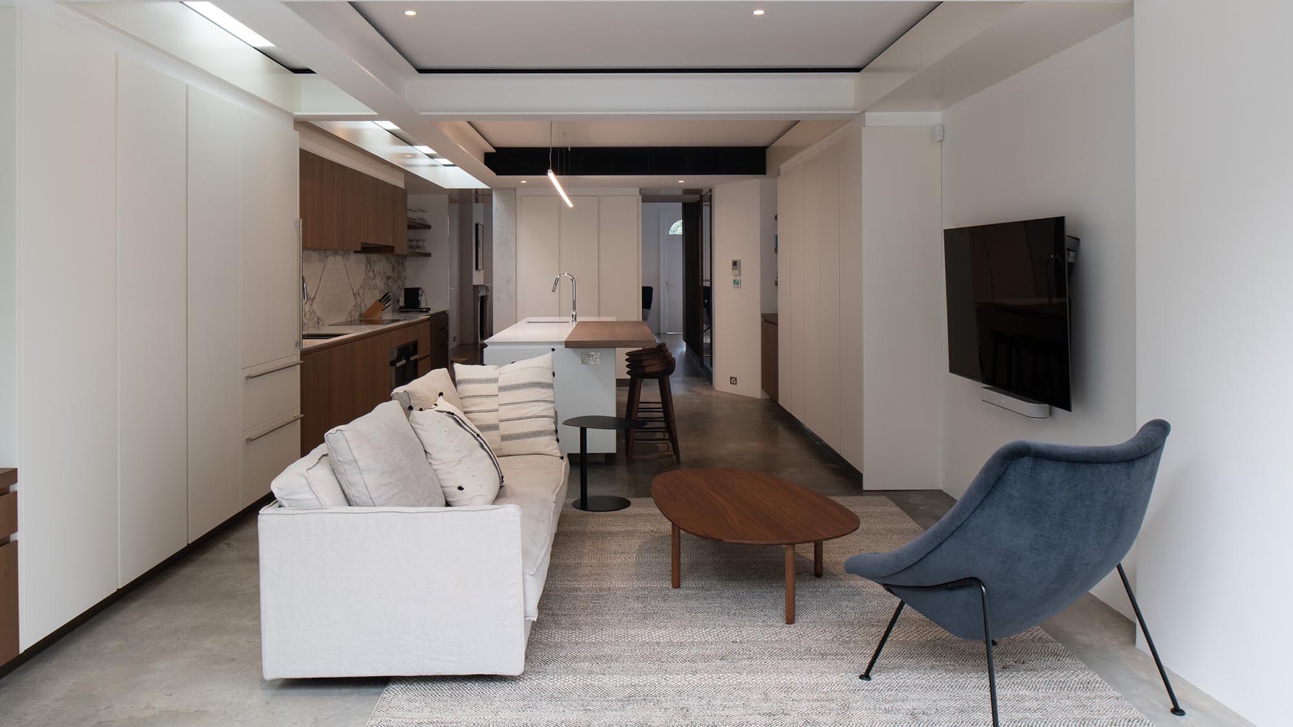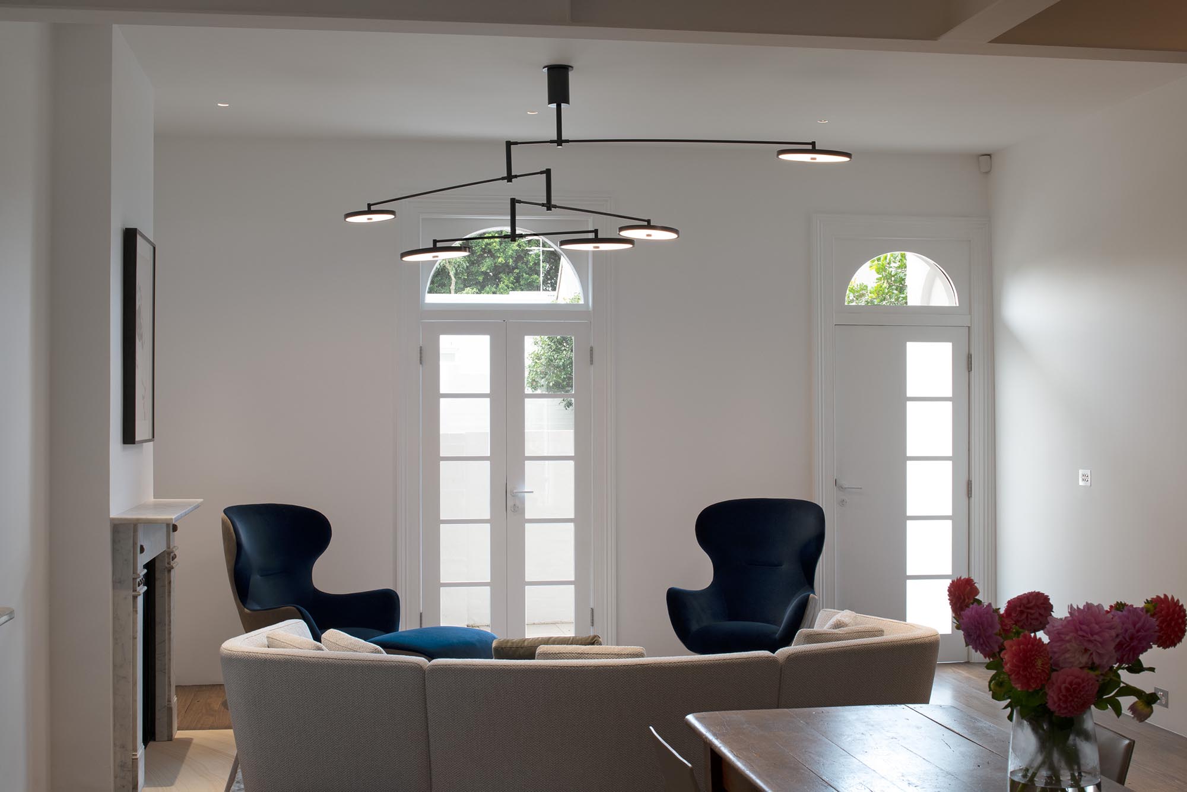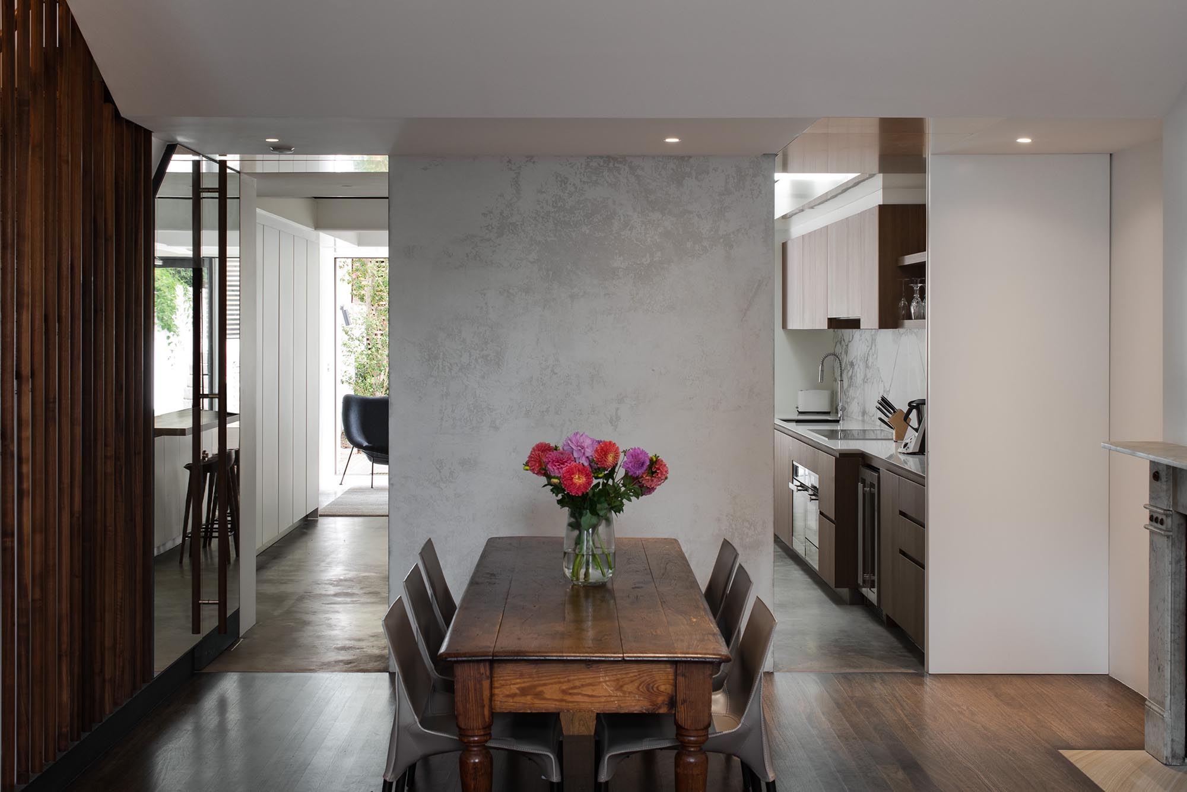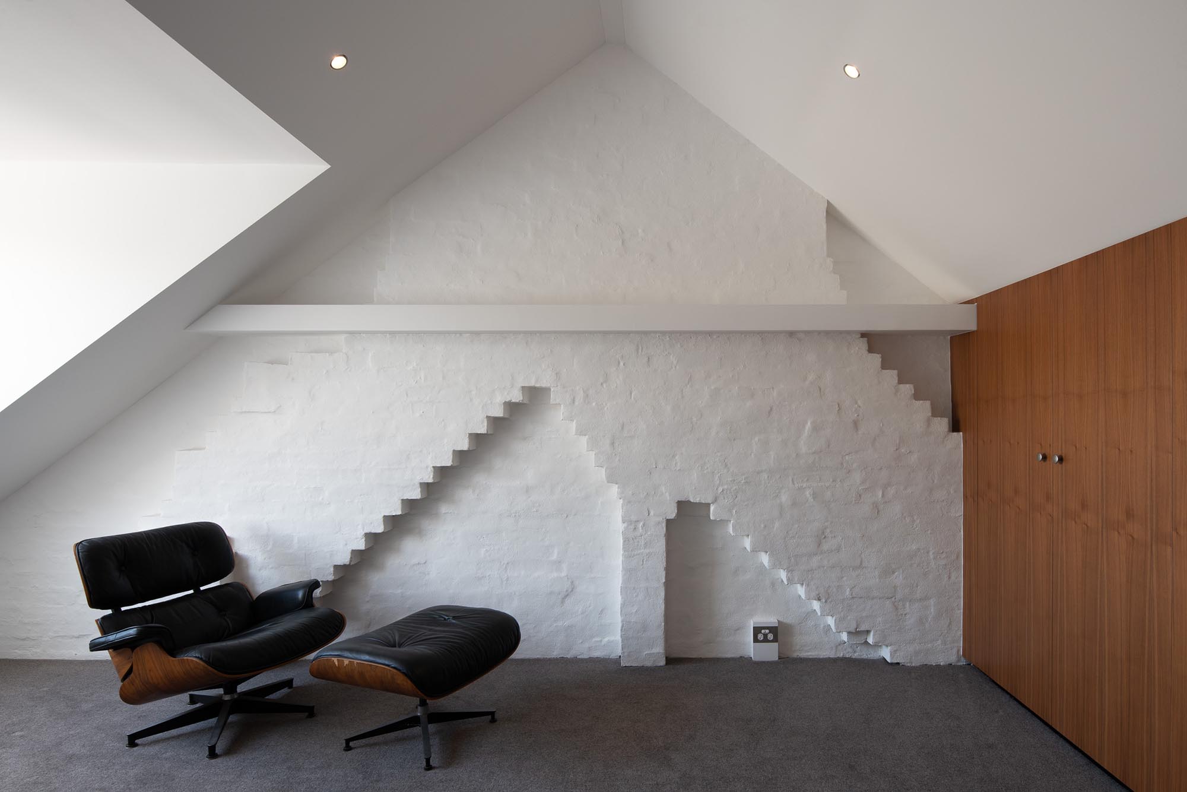
Most of the work was carried out within the existing walls of the terrace. The front façade was restored to its original Victorian terrace detailing. The new extension to the rear of the terrace was kept very simple in order to have as little impact on the original structure as possible. The new studio over the garage is clad in western red cedar to the south which forms the backdrop for the views from bedrooms.
The guiding principle of this project was to maximise natural light and air into the spaces throughout the house. This was achieved by creating a central light well which bounces light and generates air movement across all three levels of the house. This light well and the stair within it becomes the focal point of each floor. The operable skylight atop the light well creates a chimney like effect circulating air throughout, cooling the spaces without the need for constant use of air conditioning.
The opening of the façade to the rear of the house creates a vista to the serene and structured garden courtyard, and the introduction of skylights to the kitchen area creates a light-filled space which was previously dark and claustrophobic with no connection to the north-facing courtyard.
An important principle in the design of the spaces was to provide flexible and separate spaces for the clients’ three children as they grow. This was achieved by the introduction of additional bedrooms and ensuites, and the construction of a studio above the garage, which provides a separate living/entertaining option within the confines of the terrace house model. This cedar-clad addition allows for diffuse light and privacy to the studio and provides a clean structured backdrop to the courtyard when viewed from the house.
The seamless connection of the informal living and kitchen to the north facing courtyard has vastly improved the experience of being in the house. The separation of formal and informal living spaces has allowed for the co-existence of all members of the family and enhanced privacy. However, most of all, the inhabitants now have an uplifting, joyous, light-filled home that has vastly changed their everyday living in the house.


