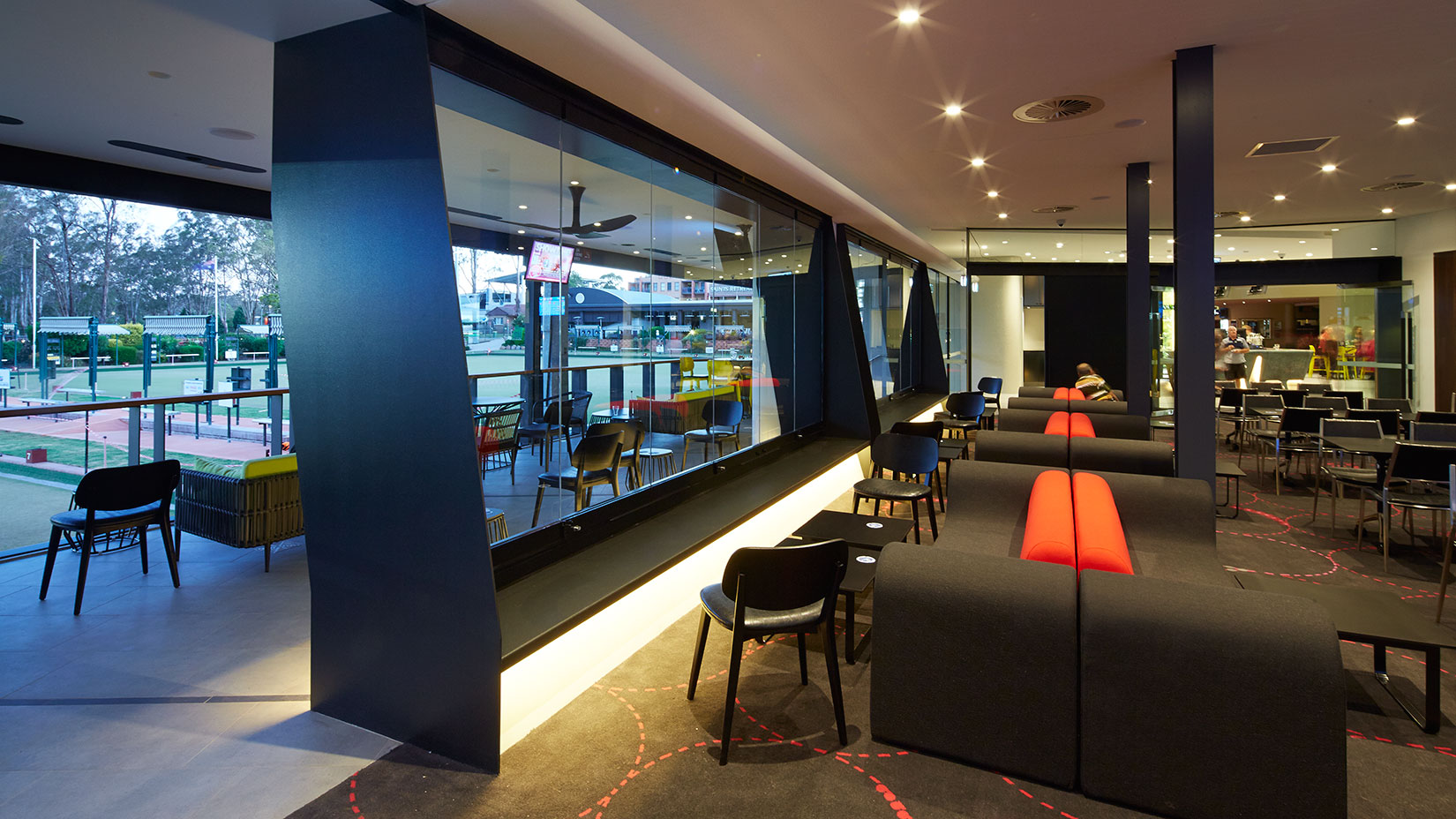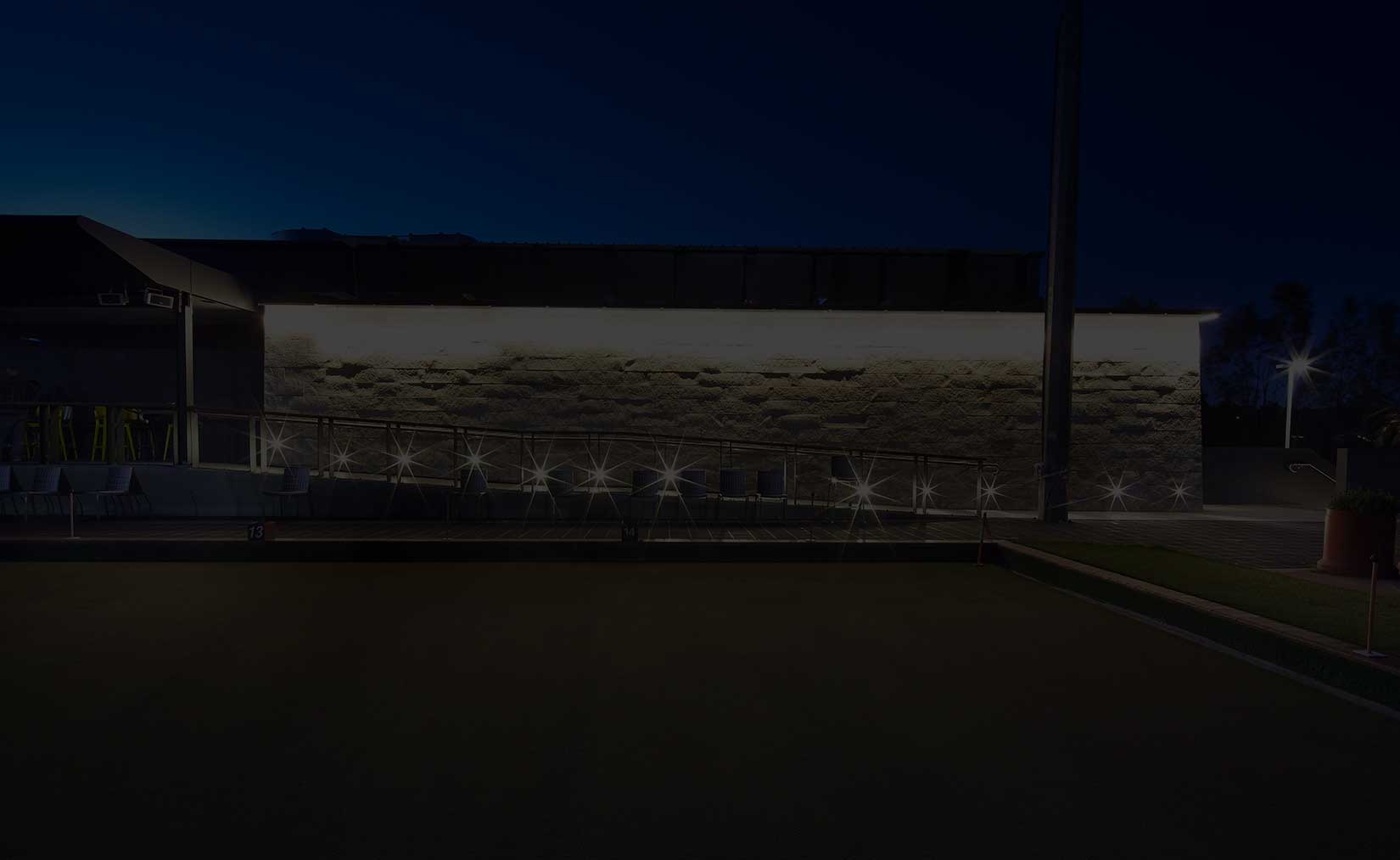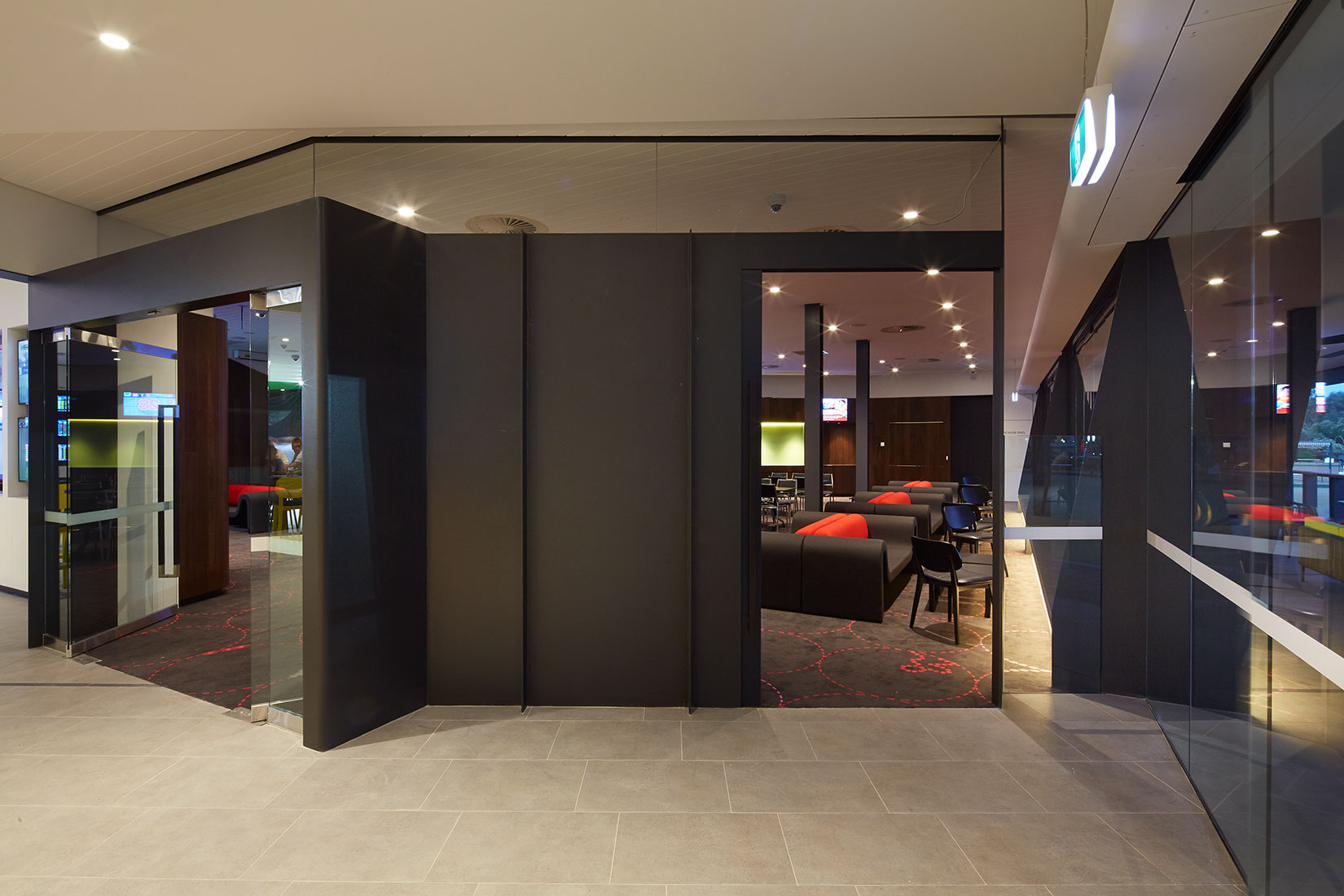
The Dave Leggatt Sports Lounge and TAB design features a dramatic living Greenwall to its perimeter. The TAB was one of the first in NSW to implement a “paperless” environment with electronic race wall and all elements such as the sports theatres and betting terminals were fully integrated with the joinery surrounds.
The Sports Lounge features extensive joinery to house all the front of house requirements such as noticeboards and results, allowing these functions to be concealed so that the space can transform to a general Club Lounge.
The Sports Lounge has striking picture windows to the Bowling Greens and Outdoor Terrace. These windows are framed by a steel surround with a window seat below and can be fully opened creating a seamless connection to the terrace.

