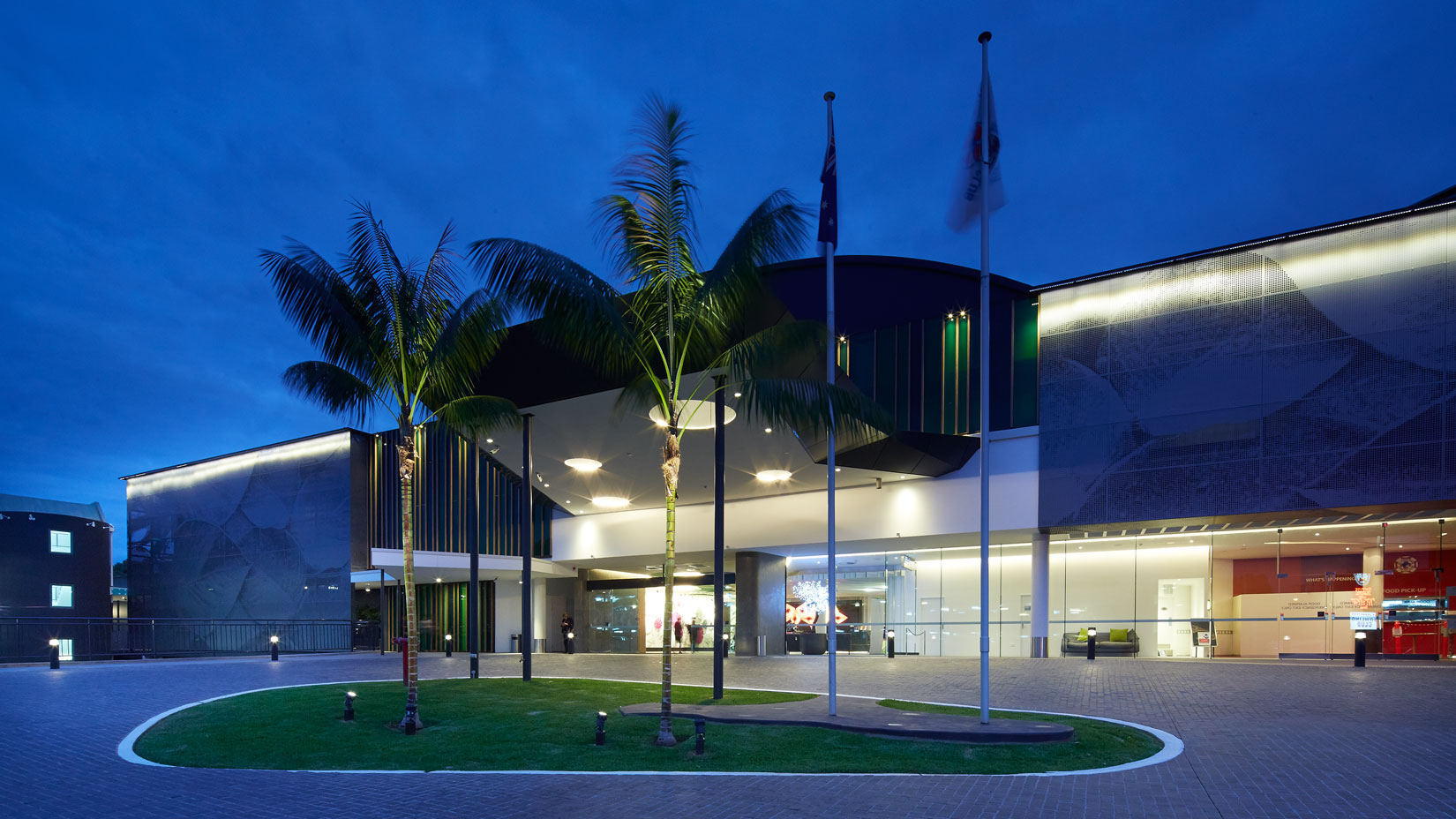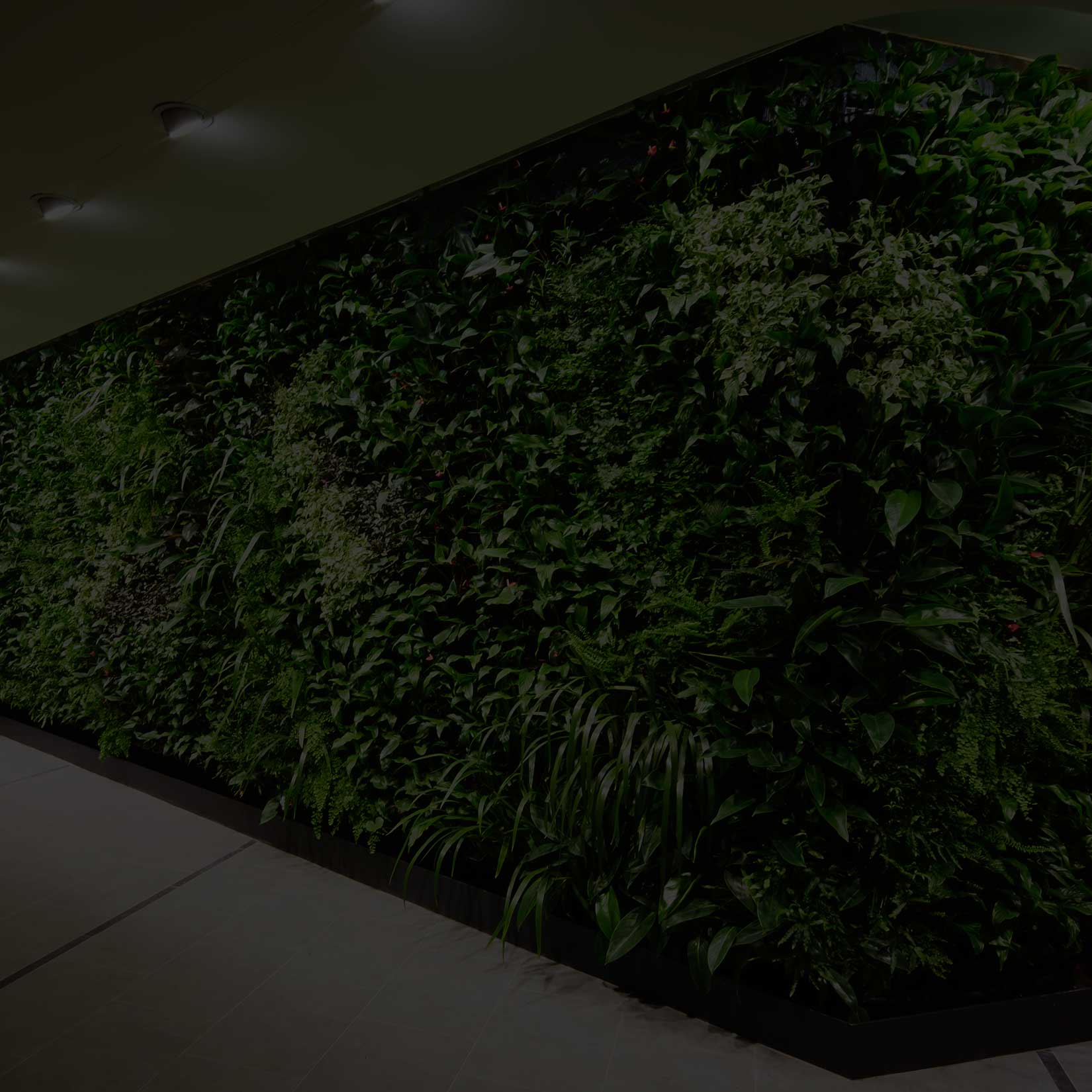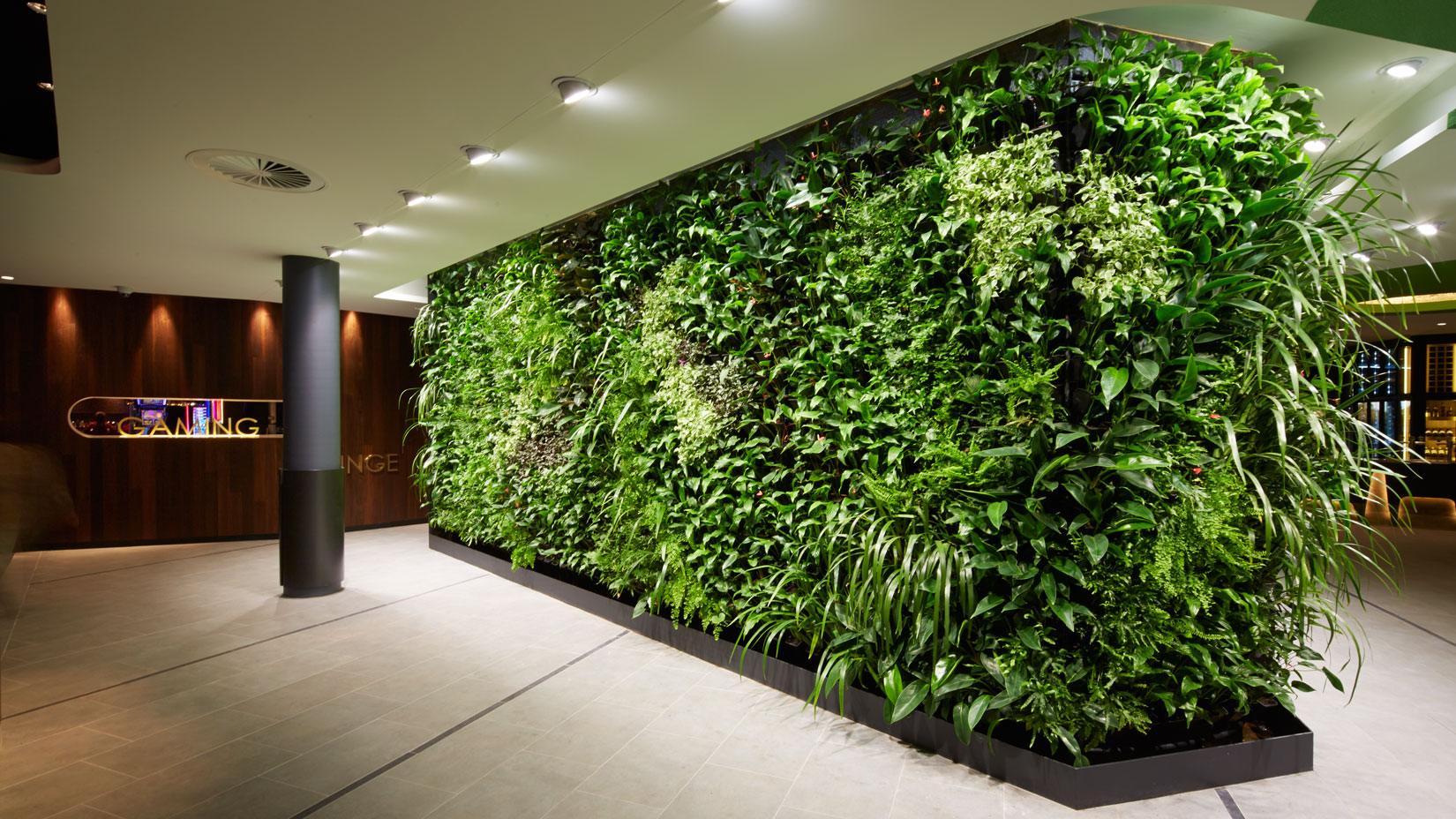
The guiding design idea for the once barren and austere St Johns Park Bowling Club Entry was to create a garden oasis escape for patrons in the hot beating sun of Sydney’s west. This idea is visible from the approach to the entry, the façade featuring a screen with a leaf motif artwork, based on a photograph taken by Cullinan Ivanov Partnership of a creeping evergreen plant, laser cut in aluminium panels. Once inside the foyer, the visitor is met by the sound of water from the water feature flanking the foyer walls and brightly coloured metal discs referencing Lily Pads.
Columns through the foyer to the main bar suggest trees with the green circular motifs on the ceilings imitating the canopies of a lush rainforest. A massive lush living green wall provides the club with a cool backdrop and deceptively creates an effect of natural light in the middle of the club.
CI Partnership was involved from concept design to construction and completion on site. We coordinated the work of the structural, hydraulic, mechanical, electrical and fire engineers, accessibility consultant, façade manufacturers and installers.

