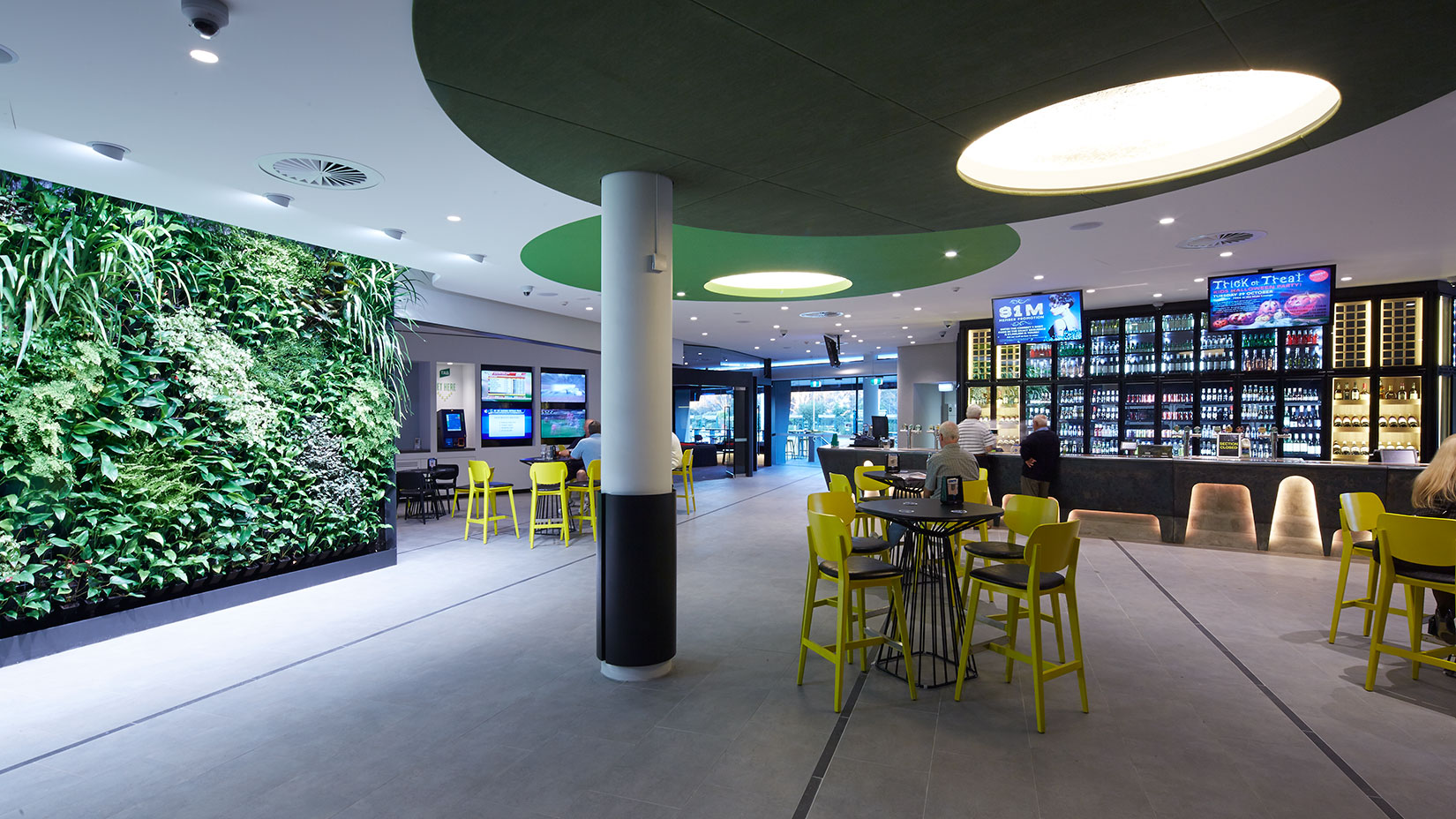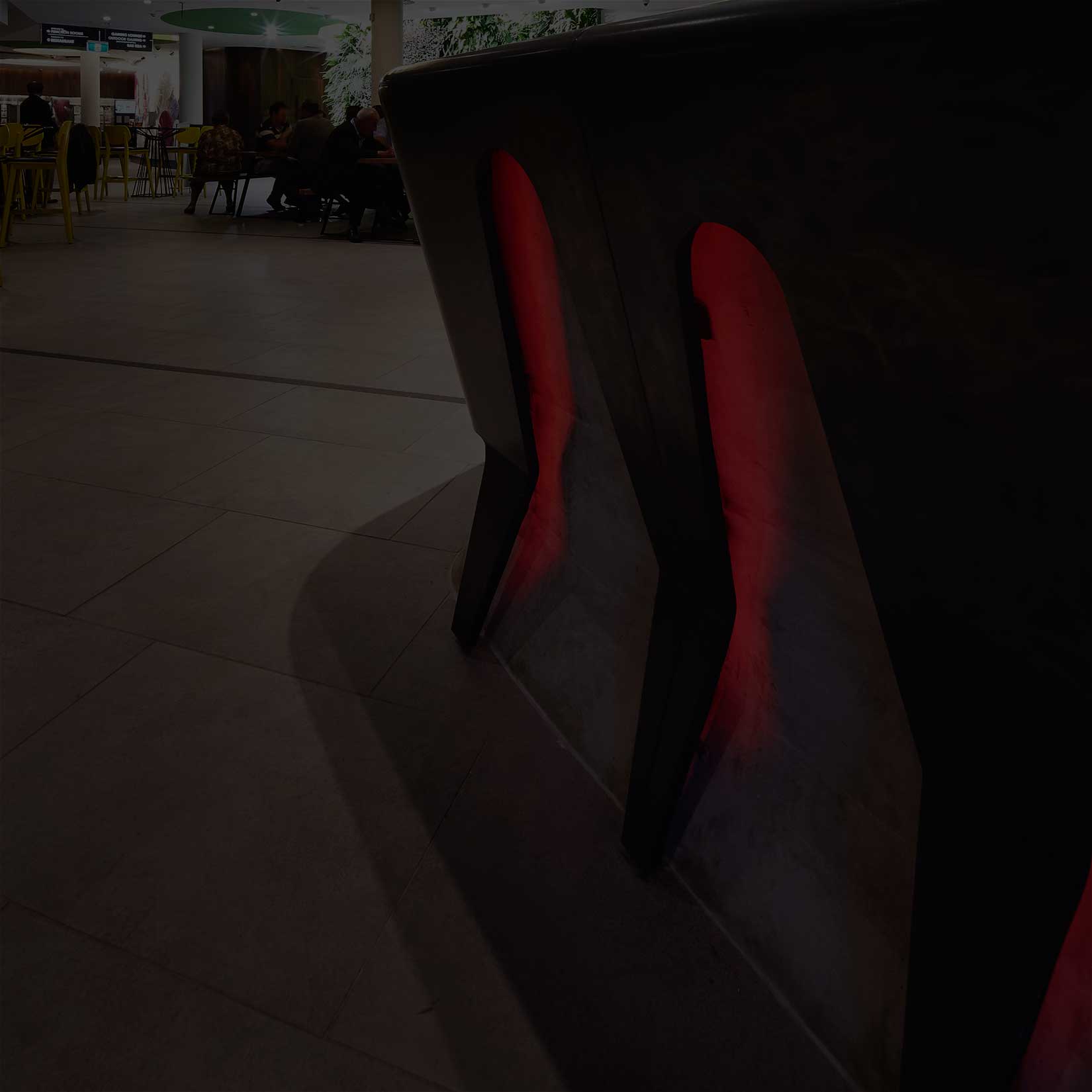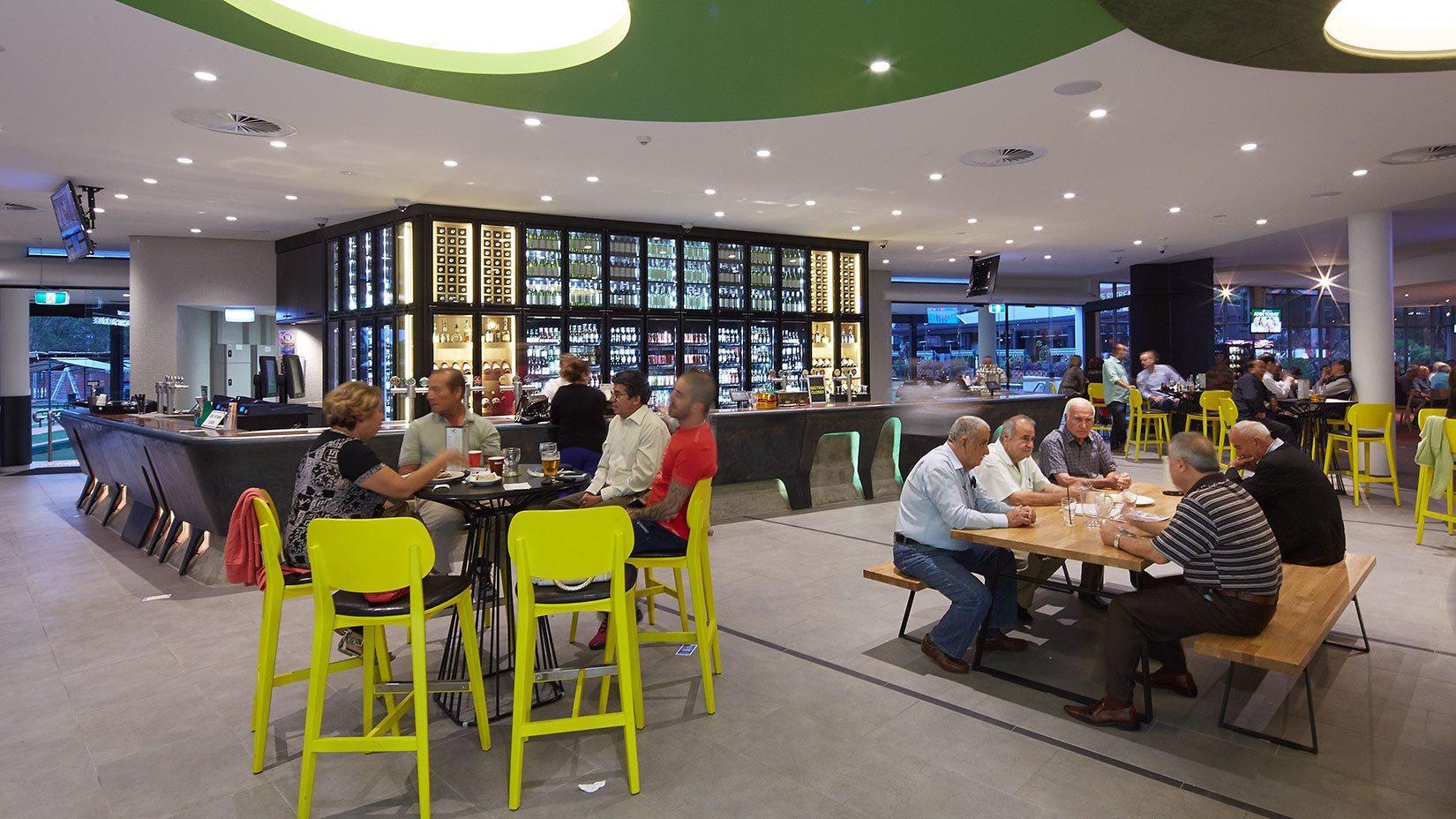
The bar was designed with an organic off-form concrete base which was “draped” with steel. To achieve this CI Partnership designed a curved, folded and cranked steel sheet in two and three dimensions. To further strengthen the look of the gracefully hanging folds the sheets were laser cut to create cut outs that are illuminated with concealed lighting. The glowing colour changing lighting highlights the effect of steel flowing over concrete.
C I Partnership’s team worked together with steel fabricators Ox Engineering, lighting consultants and experienced concrete form-workers to create this sculptural bar, which forms both the physical and visual focus of the Club. The striking result of this joint effort by designers and the fabricators, with their incredible enthusiasm and experience is an exceptional piece of steel and concrete work and an amazingly efficient bar.
The new bar has rear loading refrigeration with a cool room behind and a lift direct to basement stores and cool rooms below.
CI Partnership provided full architectural services for this project. We coordinated the consultant team including the work of the structural, hydraulic, electrical, mechanical and fire engineers. C I Partnership tendered the construction works on behalf of the Club.

