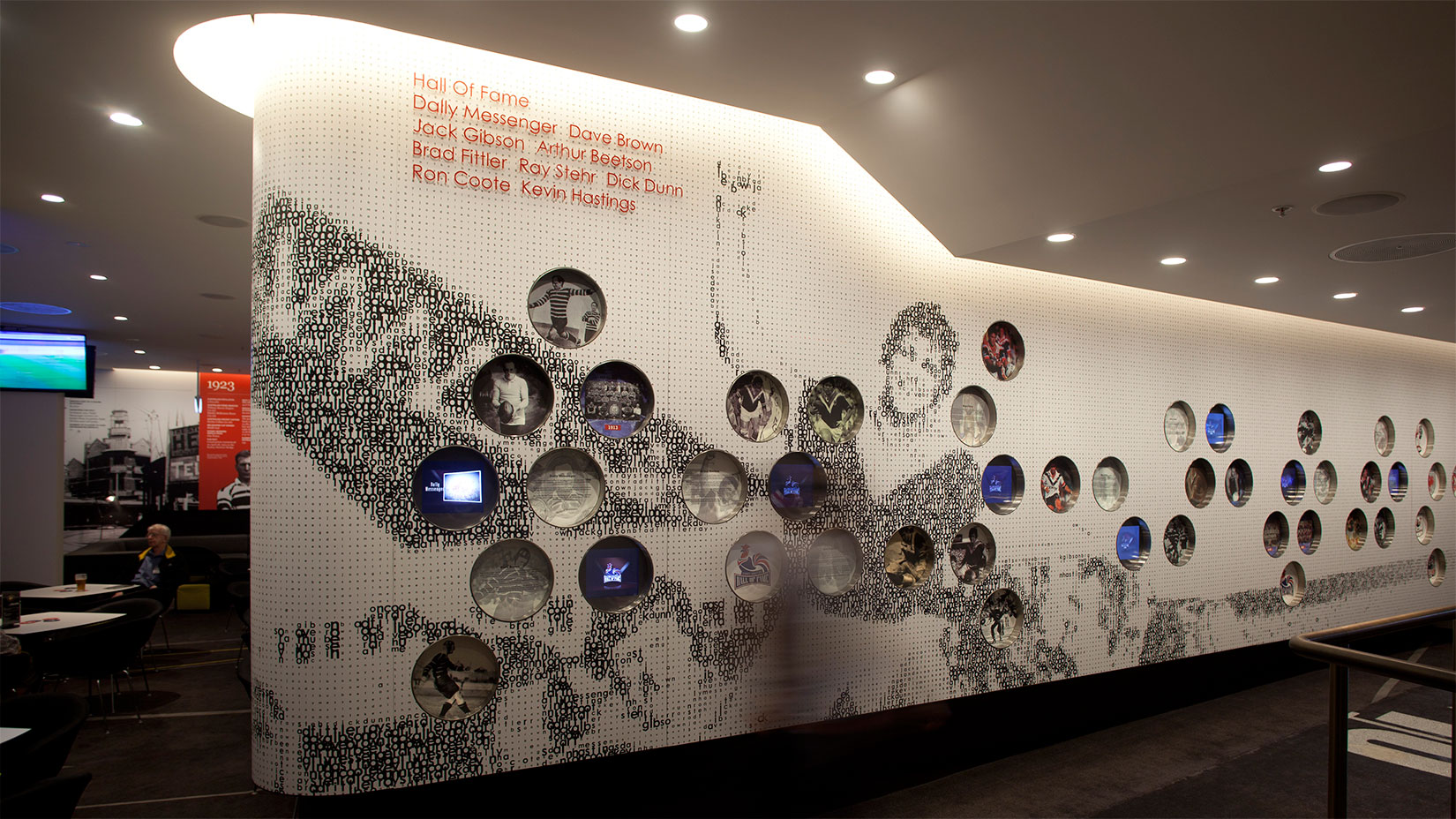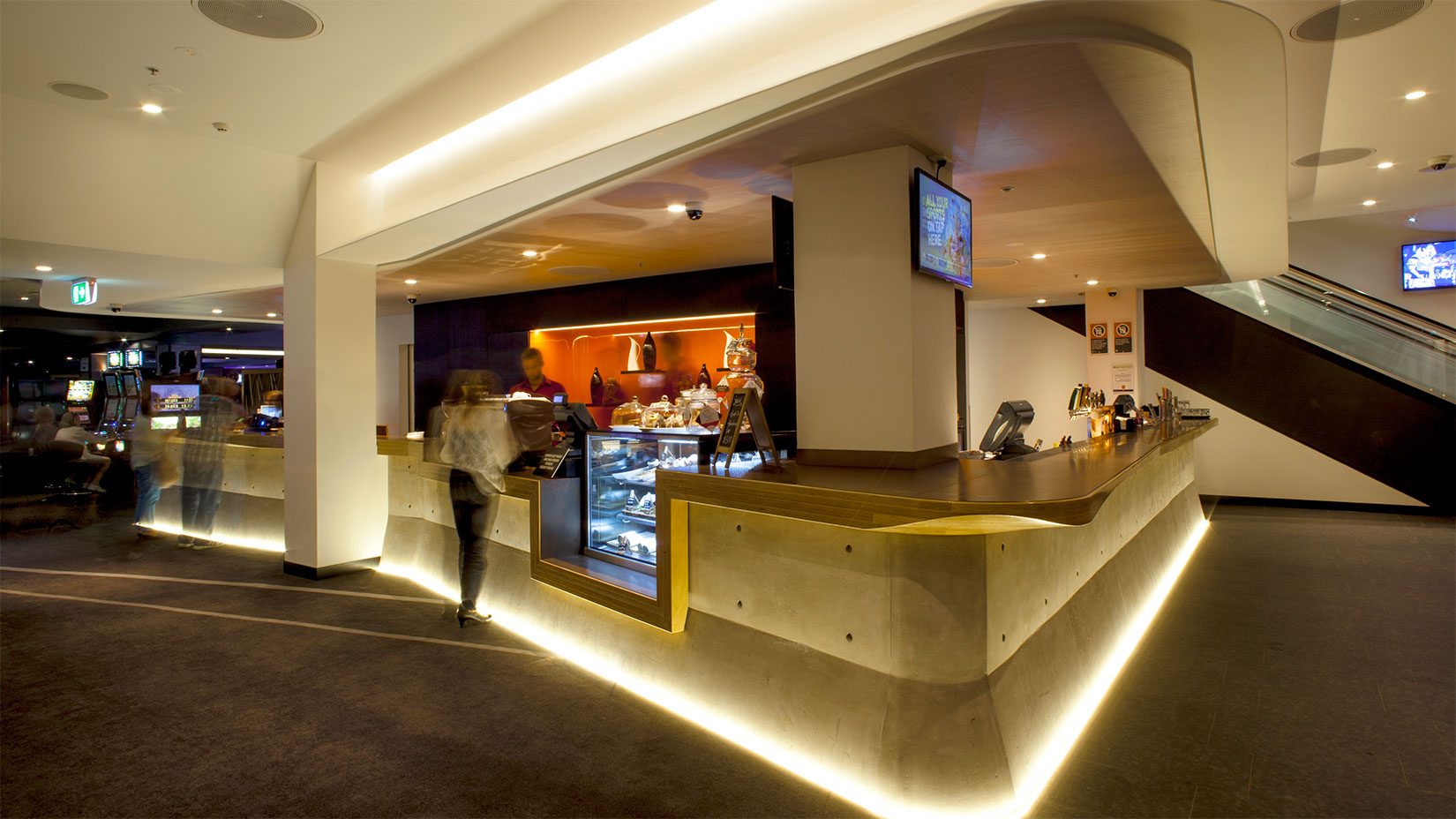
Faced with the challenge of creating a space that demonstrated the true spirit of a foundation Rugby League Club – The Sydney Roosters, Cullinan Ivanov Partnership’s brief was to create a place that was warm and inviting, a place people felt comfortable to gather and relax and which paid homage to this great Club’s history.
Together with our graphic designer C I Partnership developed a sinuously flowing graphic wall, featuring iconic photographs of Hall of Fame players, the letters of their names creating the pixels forming the images. This wall unites the whole space which also features several sculptural and organic shapes in both horizontal and vertical planes, including curved monolithic columns, a sculptural concrete and bronze bar, a feature linear ceiling sculpture that gives direction and organisation to the space.
The space has three defined zones. The Lounge with comfortable couches and armchairs, the Dry Bar has a more traditional bar seating and the low lit and cosy Banquettes. This zoning allows different functions run by the Club to happen simultaneously.
CI Partnership worked closely with the carpet designers Korda Bros to produce the unique custom designed carpet which takes influences from the contours and markings of a rugby League Field.
CI Partnership provided full architectural services for this project. We coordinated the consultant team including the work of the structural, hydraulic, electrical, mechanical and fire engineers. C I Partnership tendered the construction works and administered the building contract on behalf of the Club.
