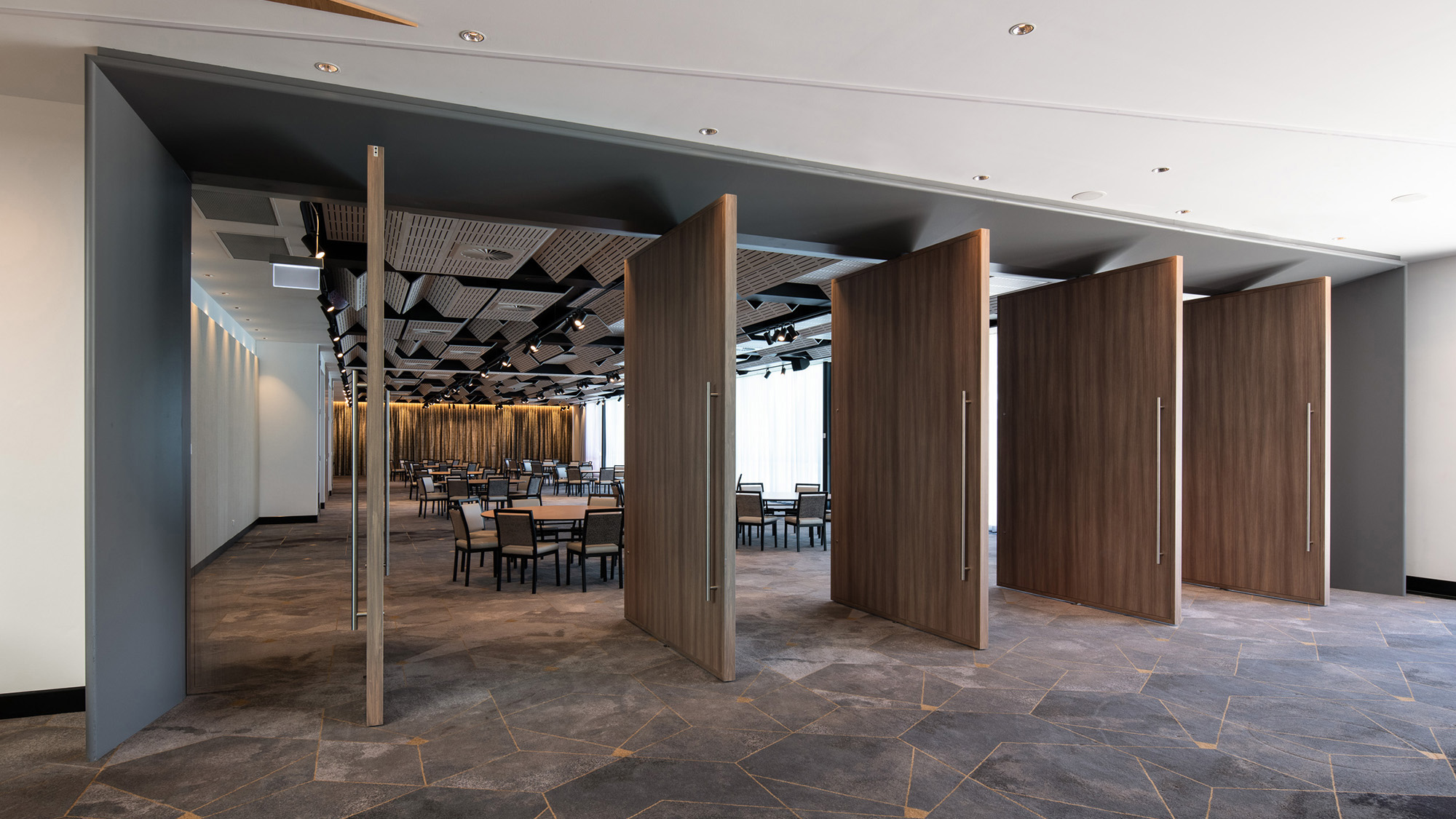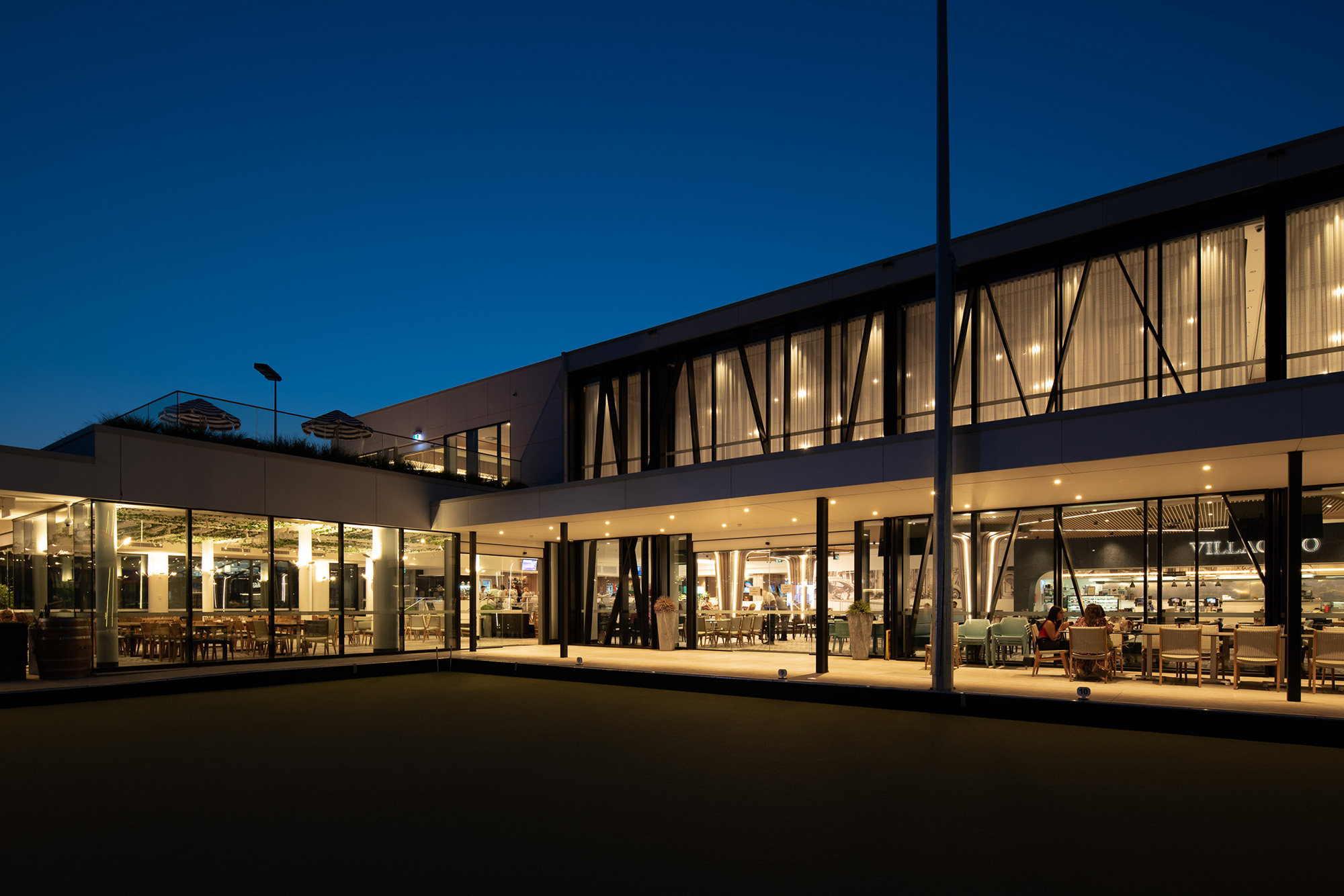
Greenview Events Centre is designed to accommodate over 300 people and includes two state-of-the-art function rooms, bar, amenities, a pre-function area and terrace overlooking the bowling greens. Supporting the function operation is a large function kitchen with a lift direct to the lower level service areas and dock. The function centre was opened in 2019 as part of the Club Merrylands Bowling redevelopment. Cullinan Ivanov Partnership provided full architectural, interior design and project management services to tender, coordinating the consultant team and the design of the new function kitchen. The project was awarded in the Corian® Design Awards 2020.
Above, the two function rooms are connected to the pre-function area via an ingenious wall of pivoting doors, allowing all three spaces to be combined into one. Below, detail of the acoustic ceiling in the function rooms. Above, the pre-function amenities were awarded in the Corian® Design Awards 2020. Below, the pre-function bar opens onto an outdoor terrace. Above, the outdoor terrace has views to the bowling greens and over the landscaped roof of the Glasshouse Coffee Shop below, which was carefully crafted to create an interesting outlook through the use of patterned pebble inlays, artificial grass and skylight clusters.