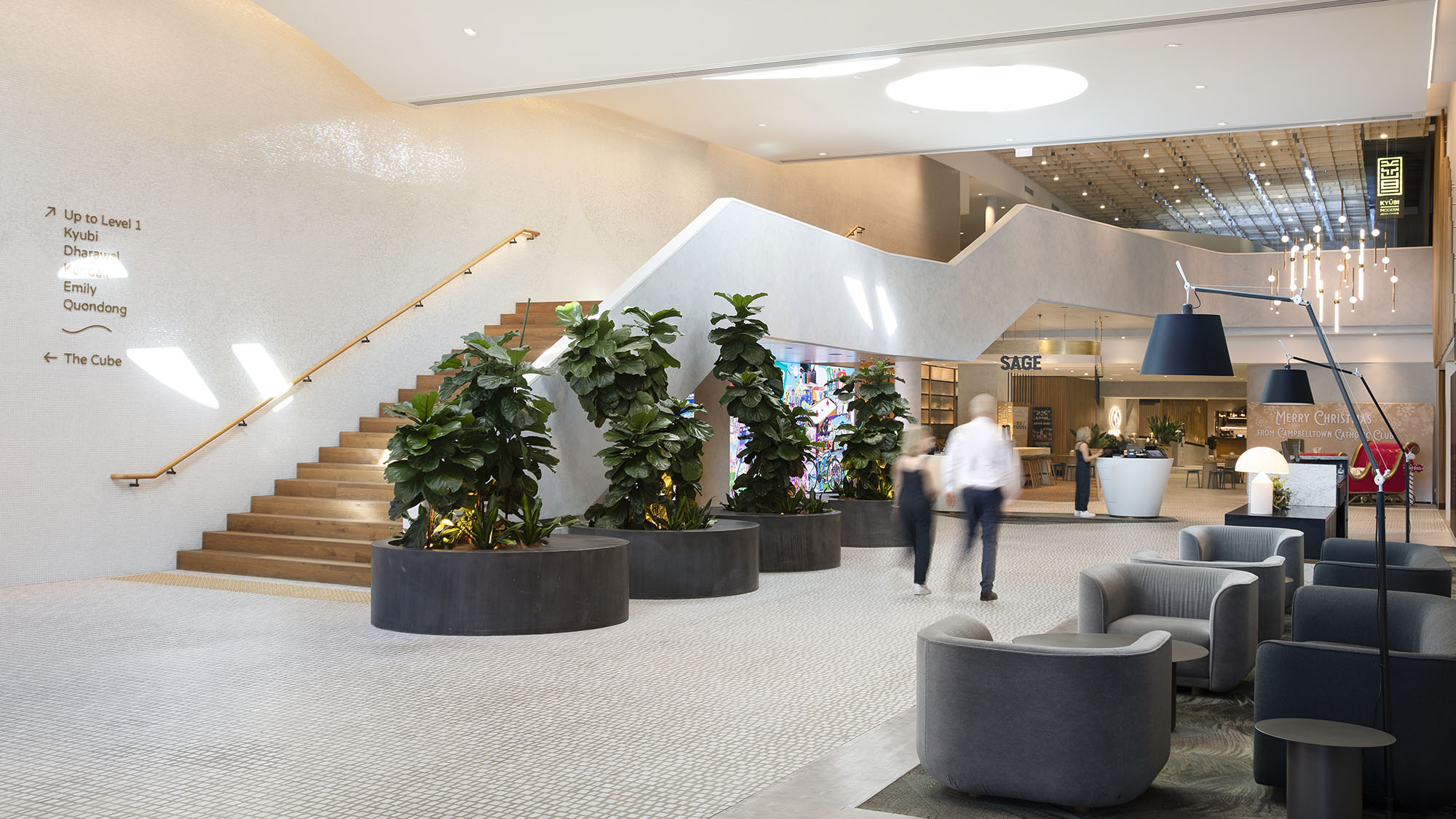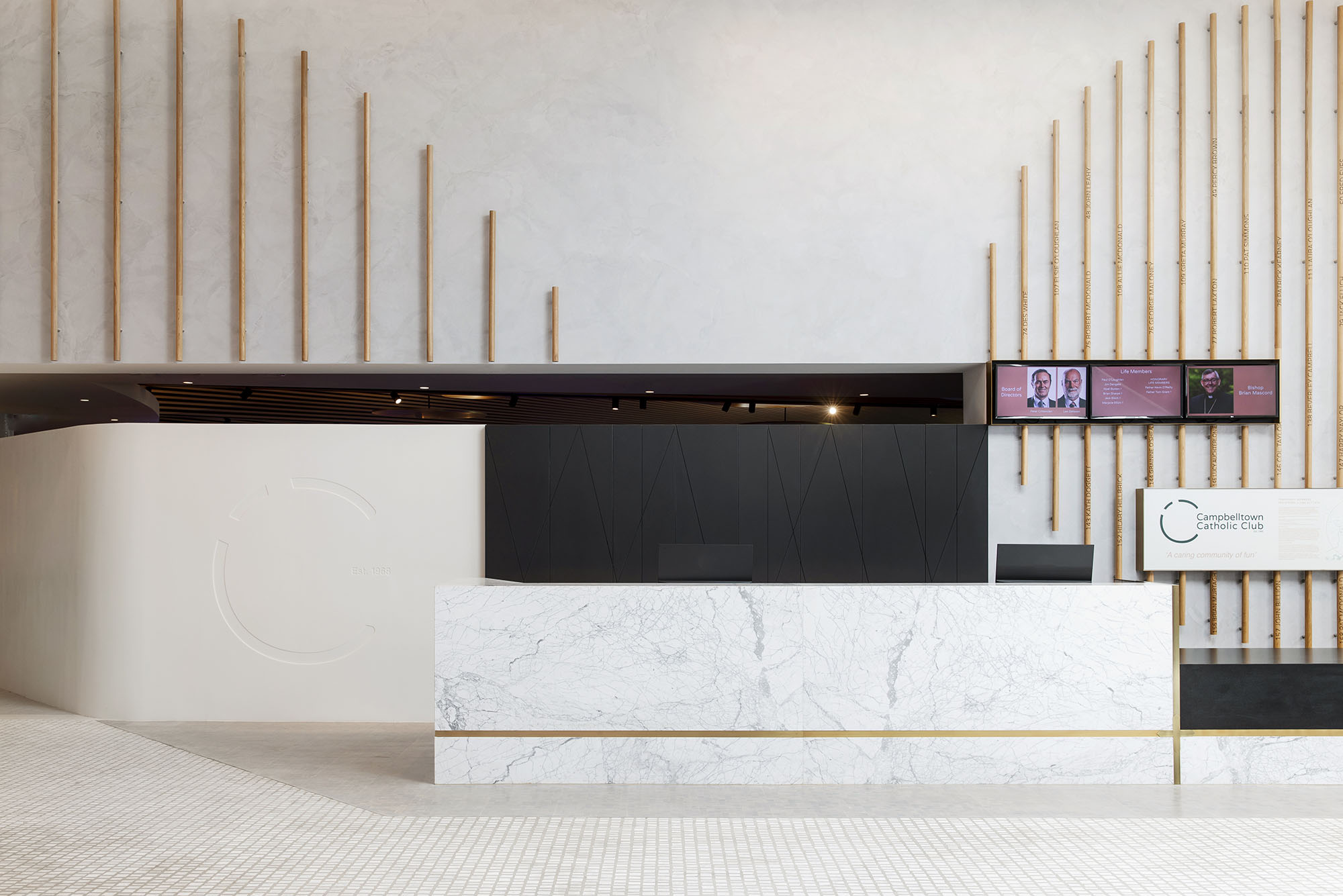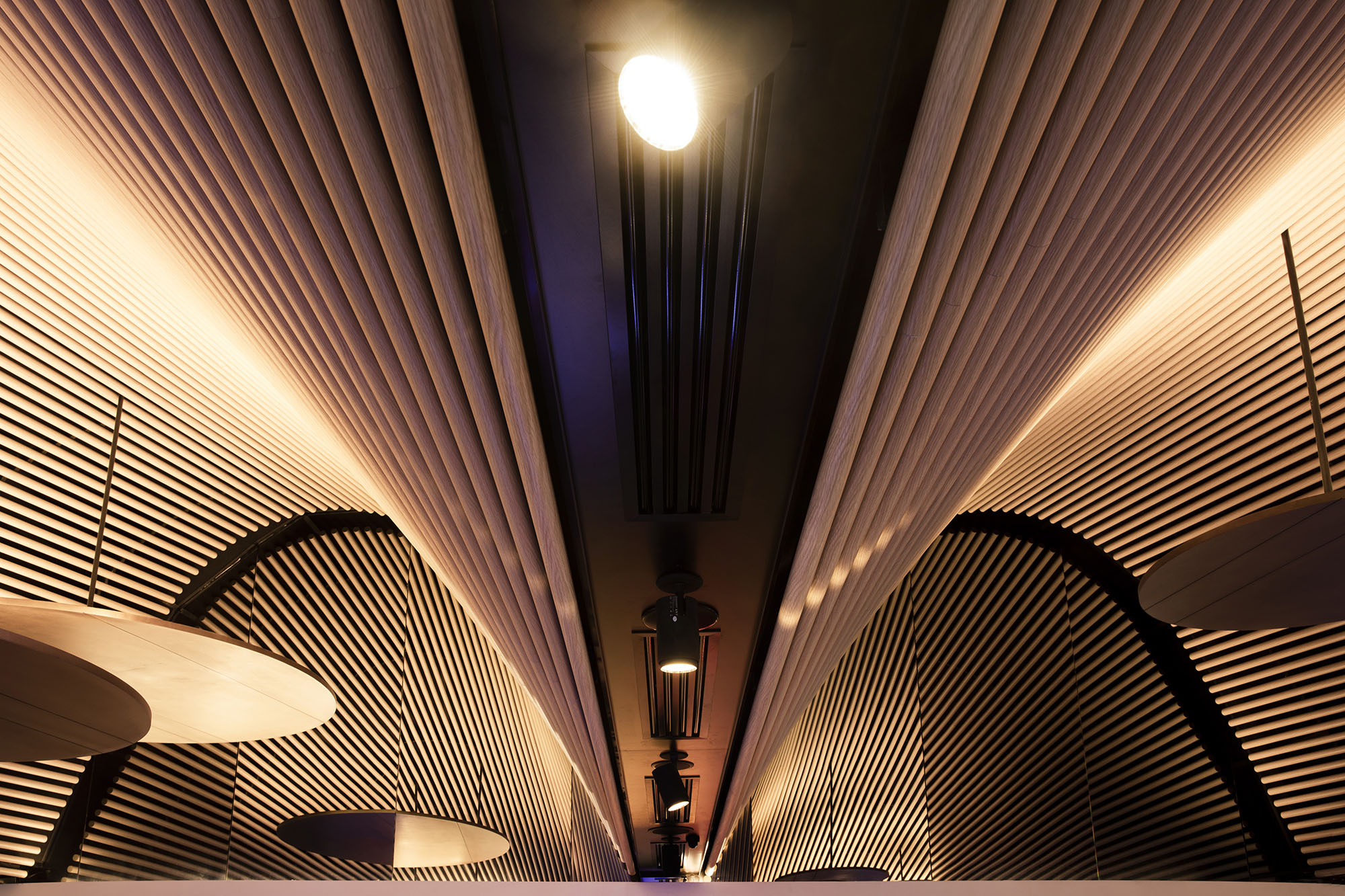
The existing foyer was dated and functionally problematic: a centrally placed staircase blocked lines of sight and hindered access to the club beyond; a wide concierge desk created the impression of a checkpoint. In contrast, the new foyer is envisaged as an indoor street with a contemporary colour palette to evoke a serene but sophisticated atmosphere: the stair has been shifted to the edge to free up the central space; the large concierge desk has been replaced by two, smaller sign-in ‘pods’ in white Corian; new skylights introduce natural light; a row of trees enhances the outdoor feel; a new reception desk and lounge/waiting area complete the space. Brass accents add an air of sophistication to a rich material palette of marble, natural timbers and artisan plasterwork. Side walls feature a cloud motif in mosaic tiles and timber battens – the names of the first 100 foundation members are engraved on the battens, honouring the club’s proud heritage.
The club had a problem on major show nights where crowds would gather near the entry and block circulation flow. A key element of the design was to remove this bottleneck by shifting the sign-in deeper into the foyer and creating a new access to The Cube performance venue. This has allowed for a large area of the foyer to be used as a gathering space, and after shows patrons can now exit back past the huge LED screen to the sign-in point where multiple club venues can be viewed – Sage Café, The Dove and Shears gastro pub, Gaming and Kings Foodcourt.
On the opposite side of the foyer, a generous new corridor creates a direct link to the main bar and lounge area at the heart of the club, access to which was previously through the gaming floor, or via a circuitous route through the club food court. This new thoroughfare provides access to refurbished amenities and administrative areas on one side, and the renewed gaming area on the other, separated by a porous line of Corian screen walls.
The gaming area now features enhanced lighting and an undulating decorative ceiling which amplifies the drama of this double-height space. This new link creates a loop through the venue showcasing all the club’s various offers and venues. This is a great improvement on the previously linear foyer experience which terminated with the foodcourt only.

