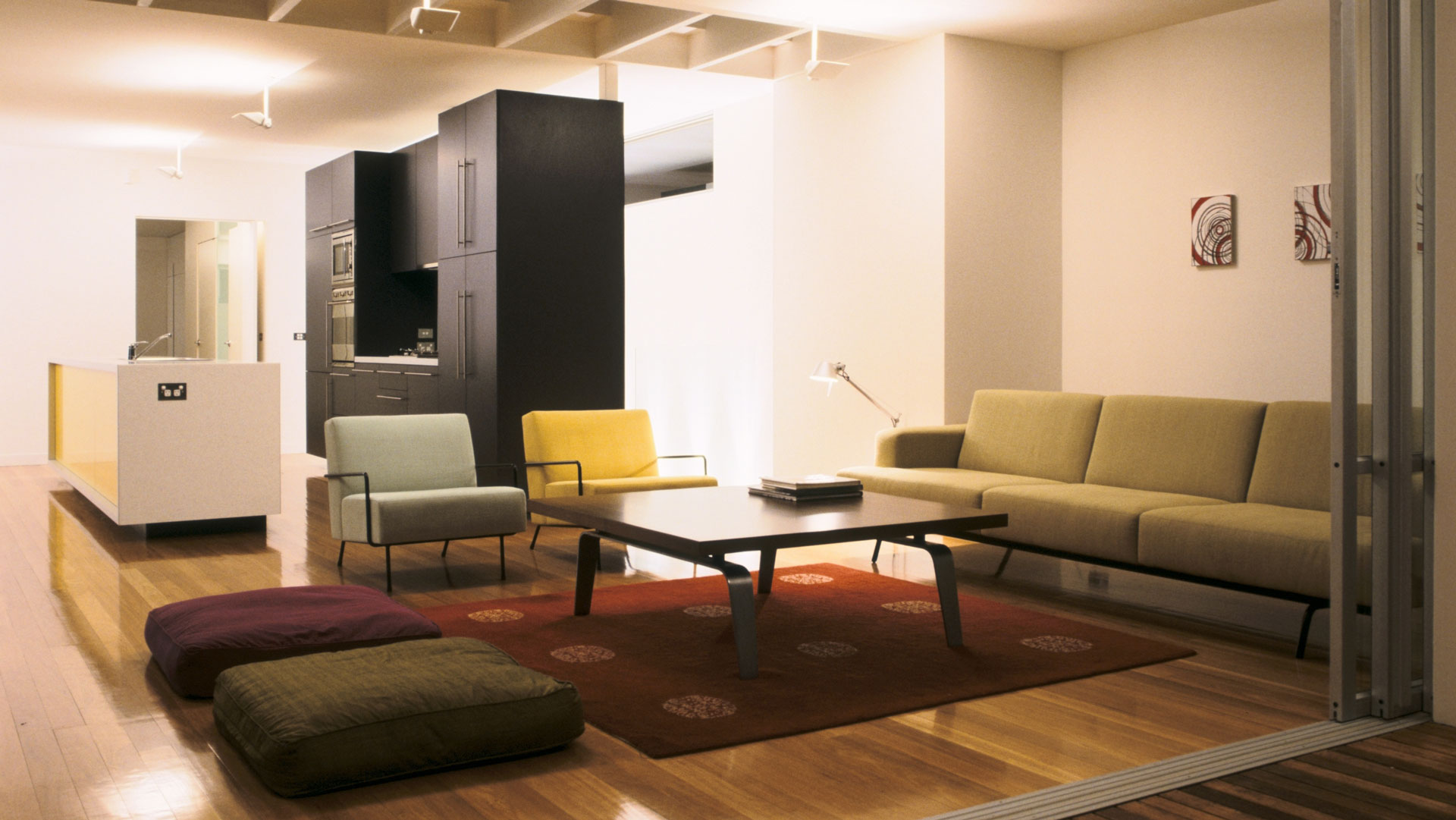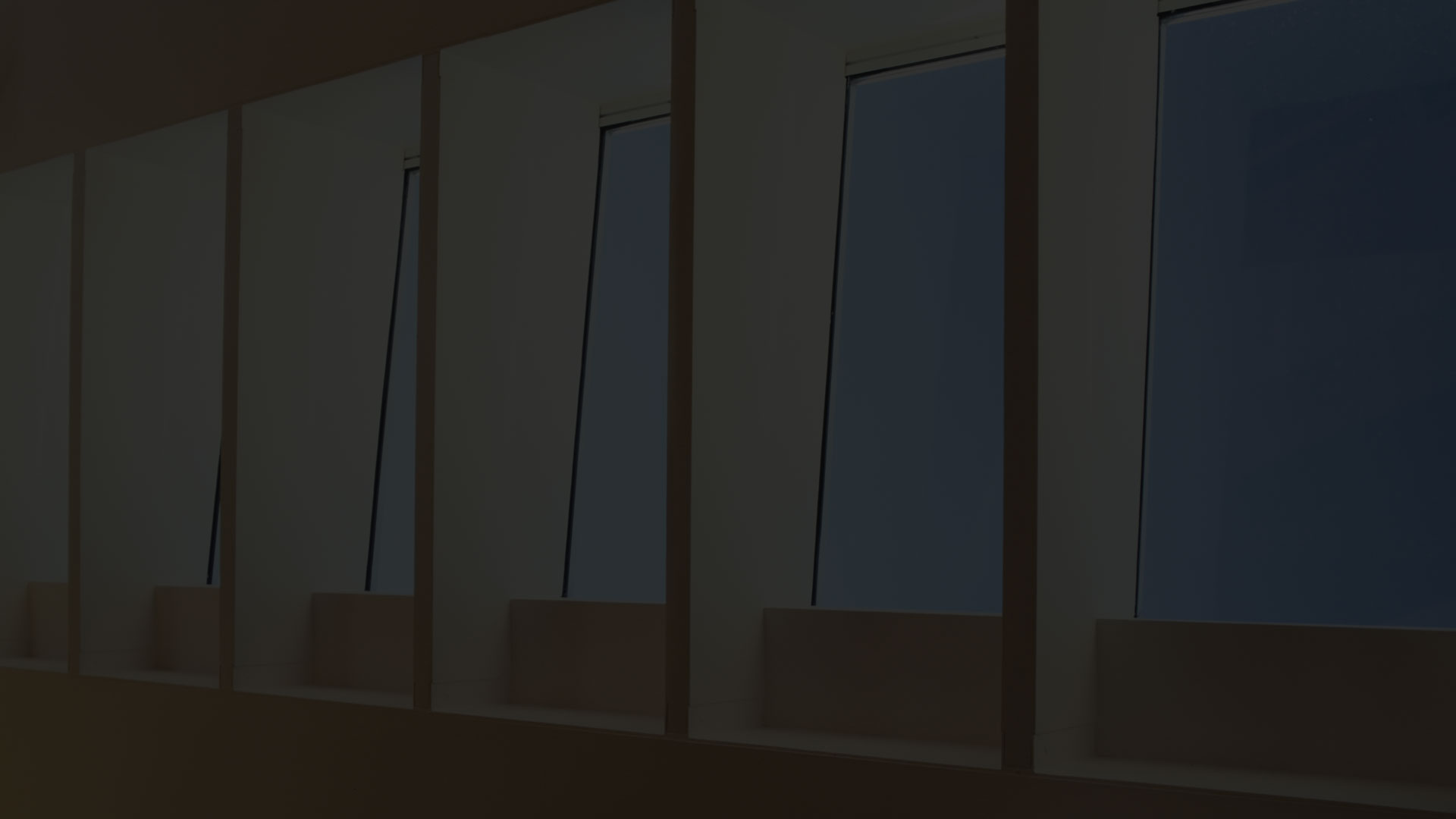
Having been long-term visitors and owners of a holiday pad in Culburra, our clients knew that someday they would retire there. So when the opportunity came to purchase a block with a view they did not hesitate. The brief asked for both an easy to live in holiday pad with minimum maintenance and a proper and comfortable home. The house is on two levels, the ground floor incorporating two guest bedrooms and bathroom, laundry and storage. The first floor contains inside/outside living, dining and kitchen, study and master bedroom.
The ground floor is a solid masonry form with window penetrations, which serves as a podium to the living activities. The upper floor is a “bridge” allowing the owners to experience panoramic water views from east to west. The skylights, which break up the plane of the roof connect the interior to the movement of the sun, creating different patterns on the walls at different times of the day.
