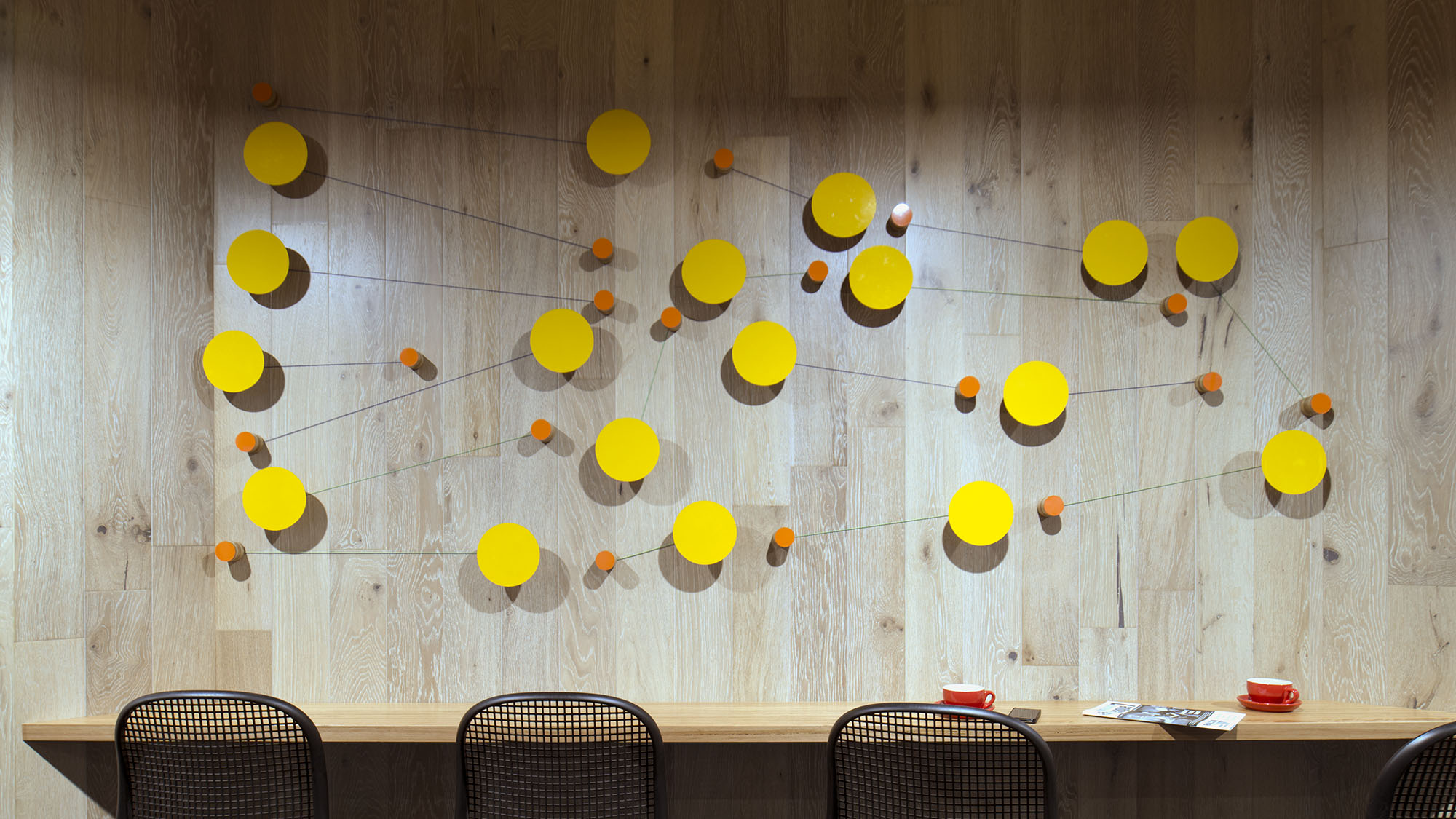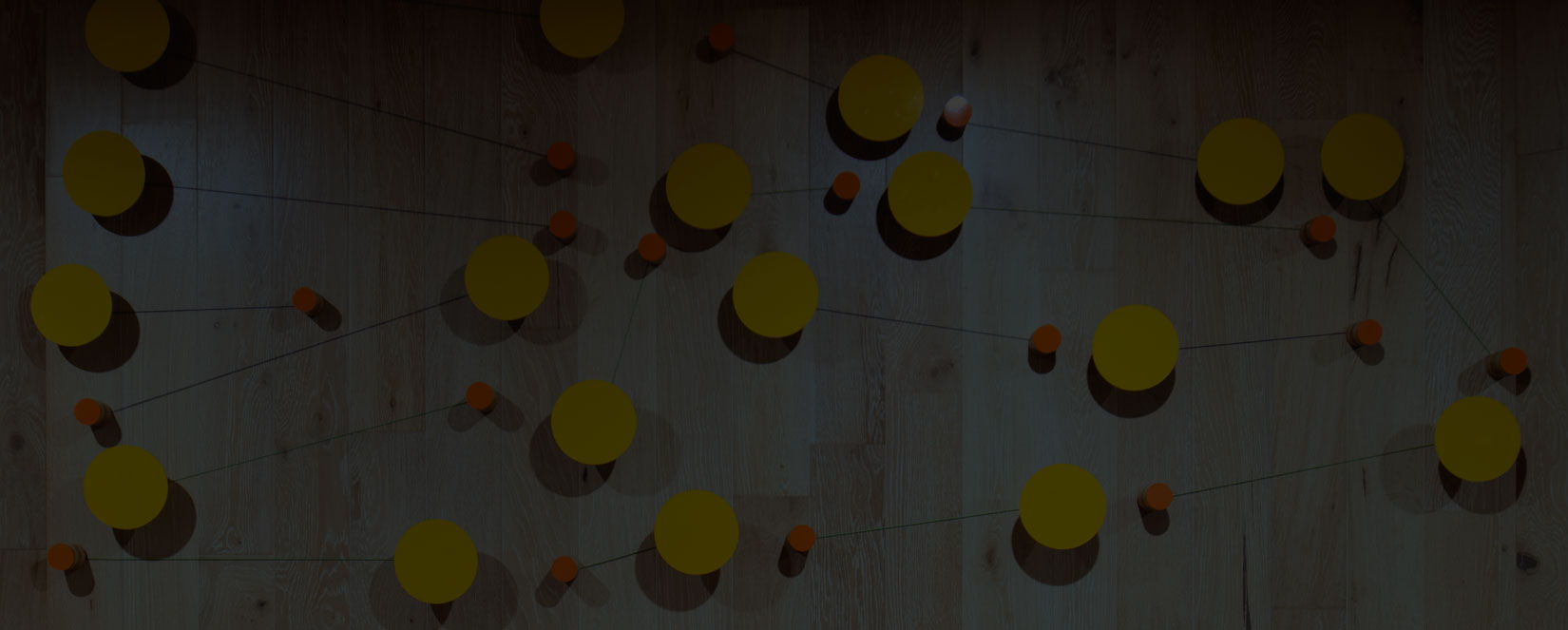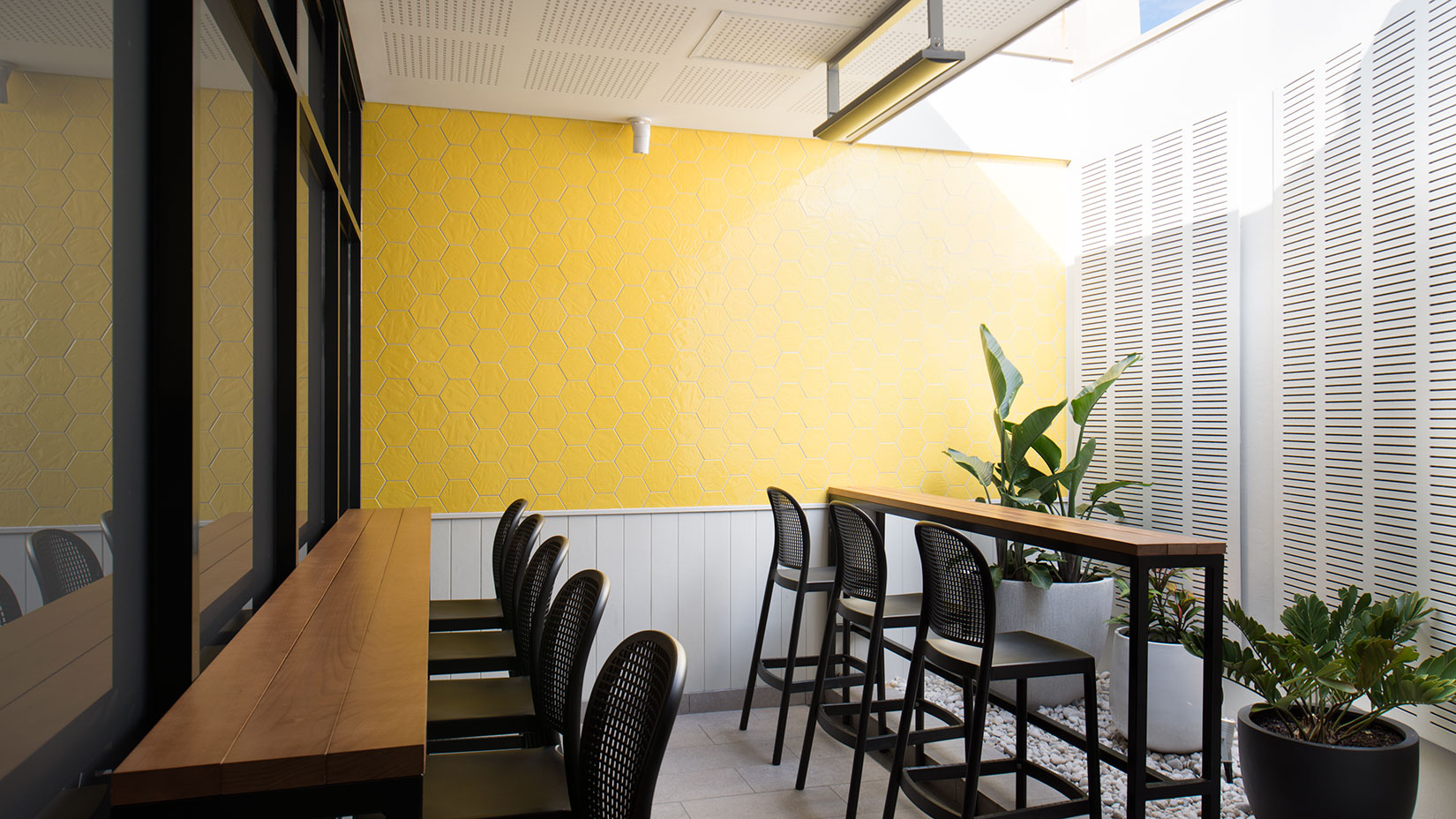
Cullinan Ivanov Partnership worked closely with the Kiama Golf Club to develop a full masterplan for the club. Stage 1 involved the complete renewal of the southern half of the club and included; a new bar, new sports lounge, tab area and sports terrace.
The new areas have a mix of natural high-quality materials such as oak lined walls and display cabinets for the Club’s historic golfing memorabilia. A new bar with the warmth of a natural blackbutt timber bar top and crisp white tiles to the bar faces creates the focus of the renewed area of the Club. The new Sports terrace was created to give patrons an outdoor space for smoking without impacting the Gaming area. The terrace had the added benefit of providing much needed natural cross ventilation to the Club floor.
Spaces are punctuated with bright colours including; a green tiled wall creating a striking backdrop behind the bar, bright yellow feature wallpapers and a hexagonal yellow ceramic tiled wall to the sports lounge and through to the Sports Terrace beyond. The carpet is a custom design created by Korda Bros working with the C I Partnership interiors team and has subtle references to golf balls and the contours of putting greens. The wall to the dining area has a feature artwork panel based on an abstract of the course layout.
CI Partnership provided full architectural services for this project. We coordinated the consultant team including the work of the structural engineer. C I Partnership managed the construction works on behalf of the Club. The building works were procured under a Construction Management process.


