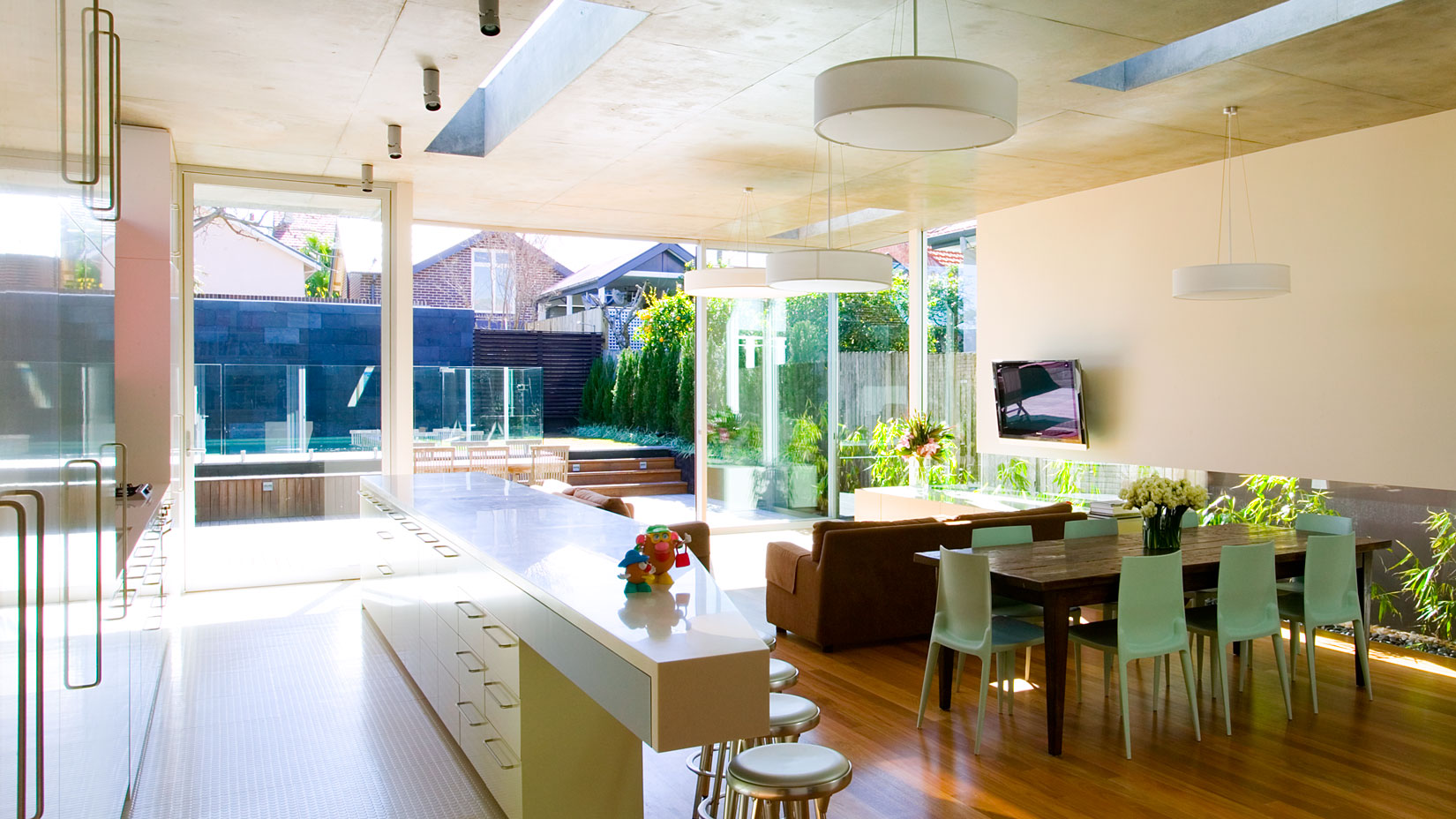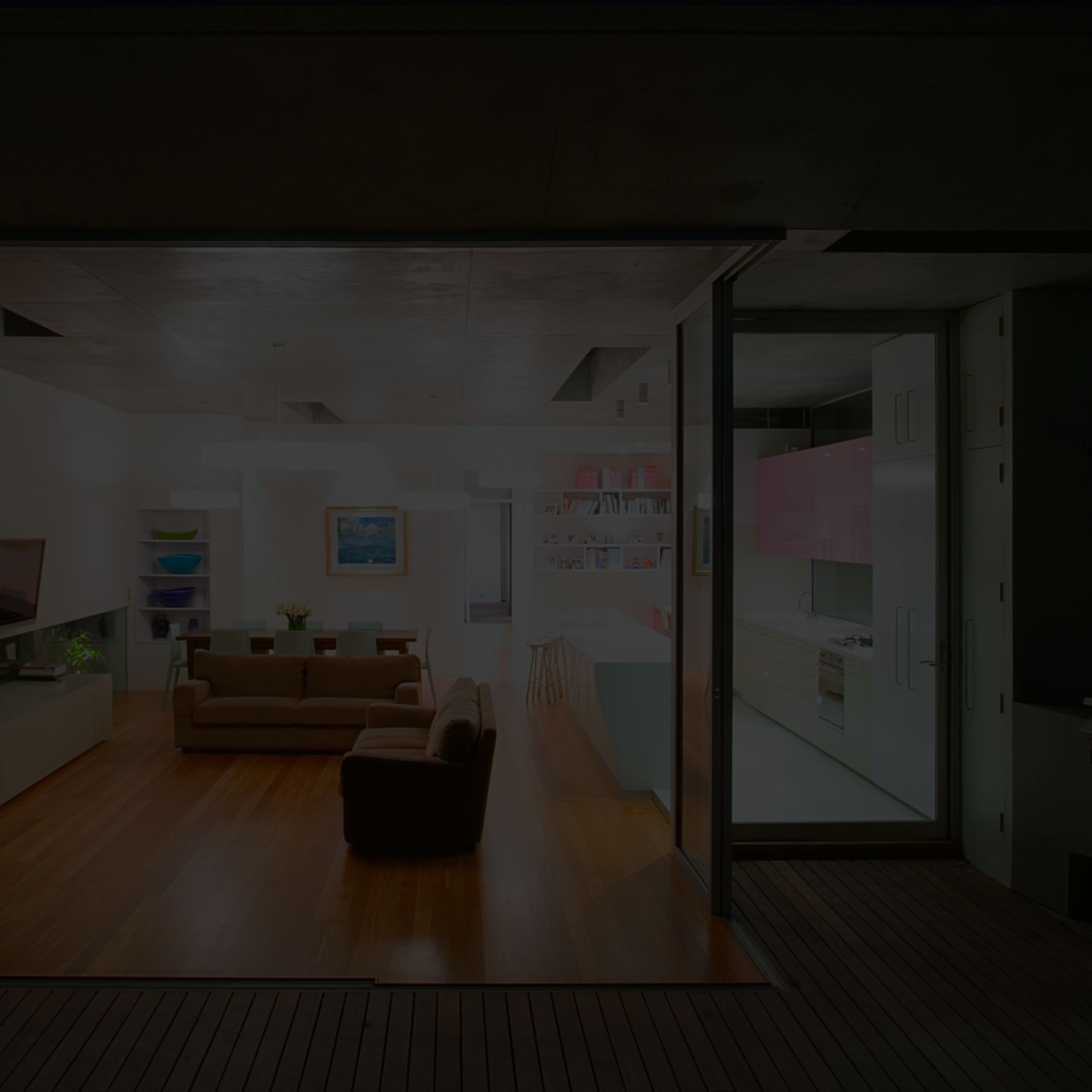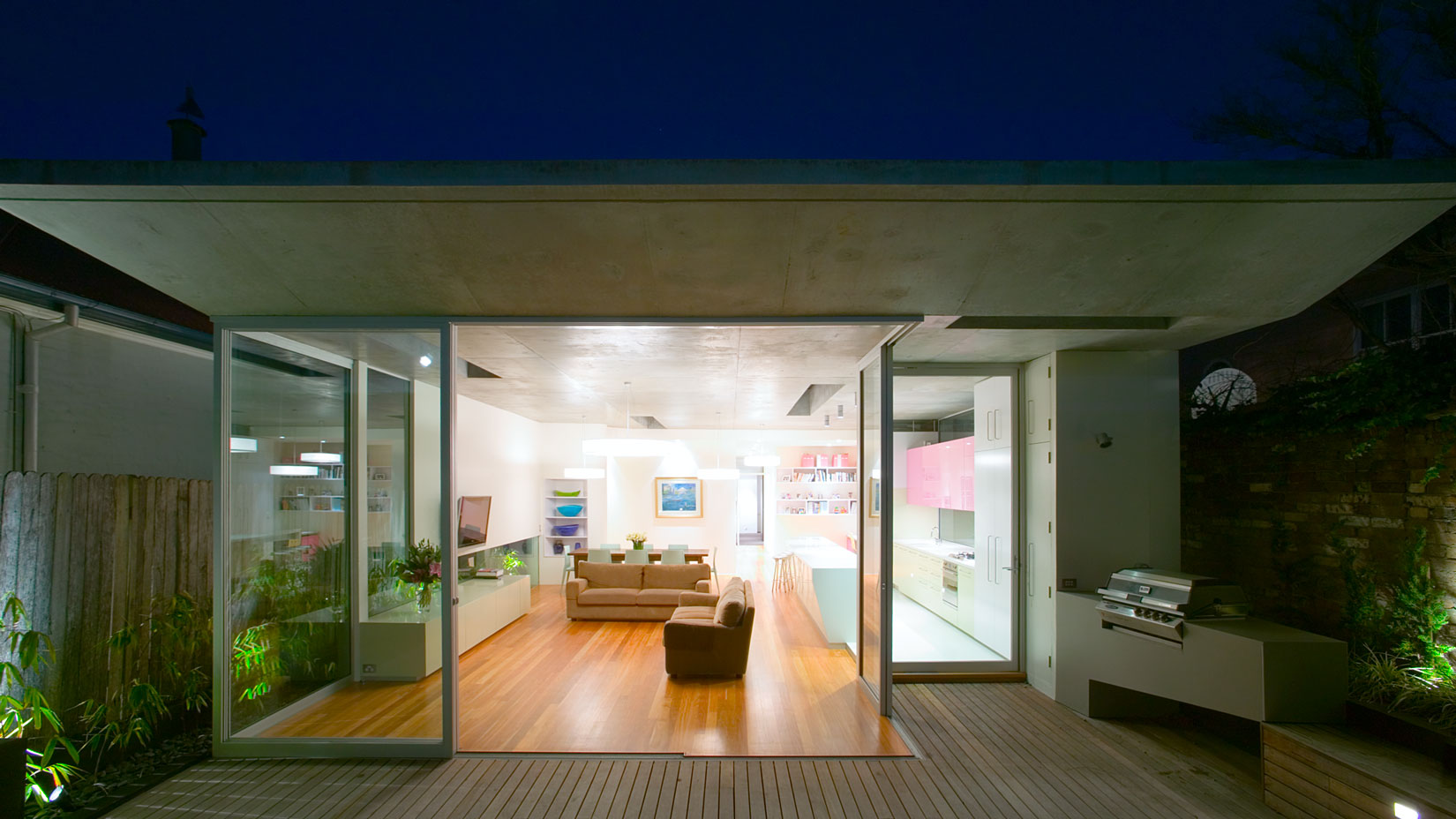
The project is located opposite a small park and is within the North Randwick Heritage Conservation Area. The brief called for a four bedroom house with open plan living/dining/kitchen area which needed to have a connection to outdoor entertaining and new swimming pool.
The design solution was to extend to the rear and keep the existing house as a single storey Federation Cottage The rear addition which houses the living/dining/kitchen areas is defined by an off-form concrete roof supported by steel columns which have been incorporated into the glazing system in order to make them disappear.
The experience is that of a “floating” concrete roof which is further emphasised by the hanging wall to the east.
The roof is punctured by four skylight openings which track the movement of the sun throughout the day. The addition was designed to provide a clear separation between the original house and the new work. The design approach and resulting building are an example of how contemporary additions and alterations can be successfully carried out in a heritage conservation area.
Awards: Randwick City Urban Design Awards Winner for Alterations and Additions in a Heritage Conservation Area.

