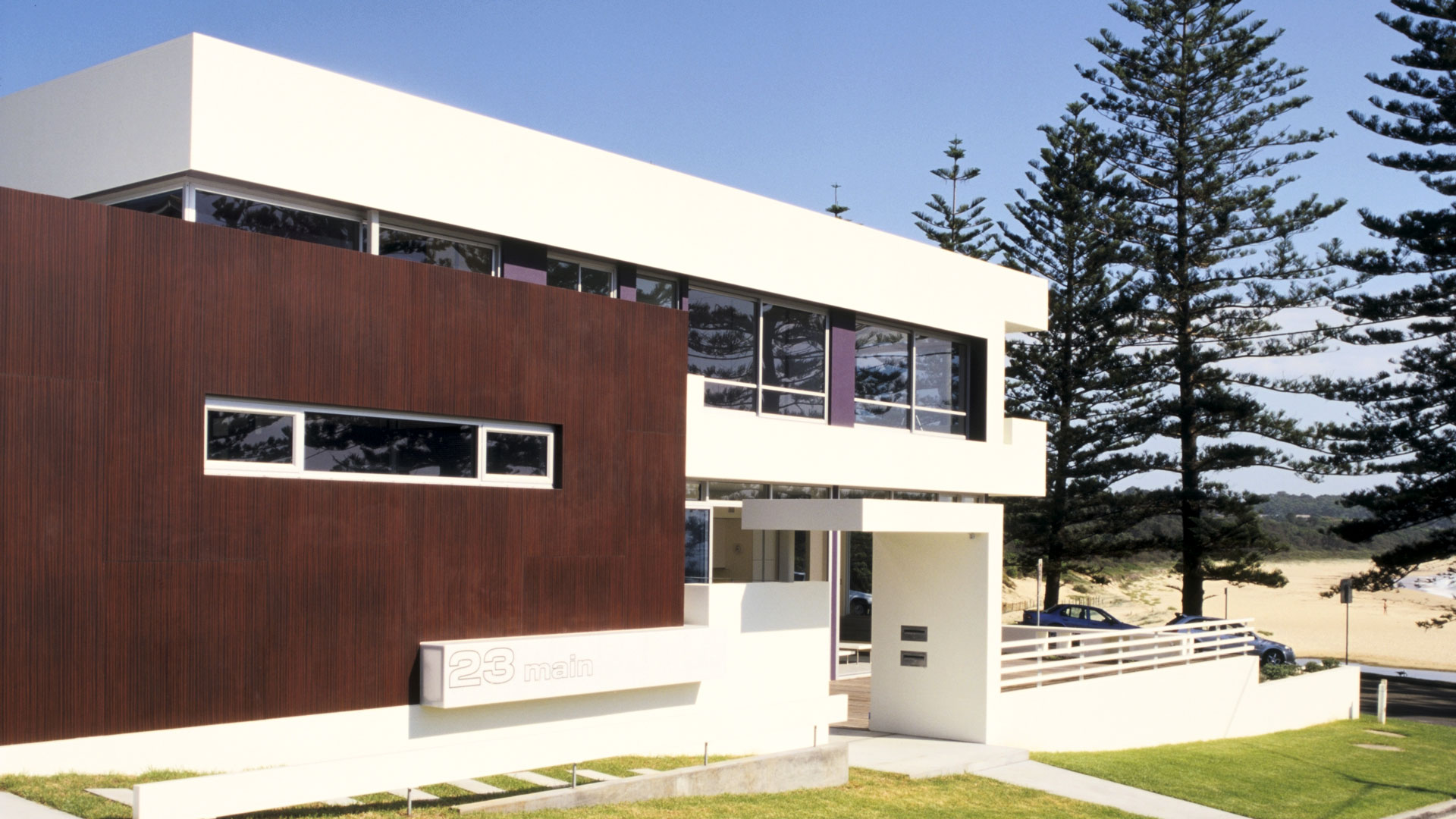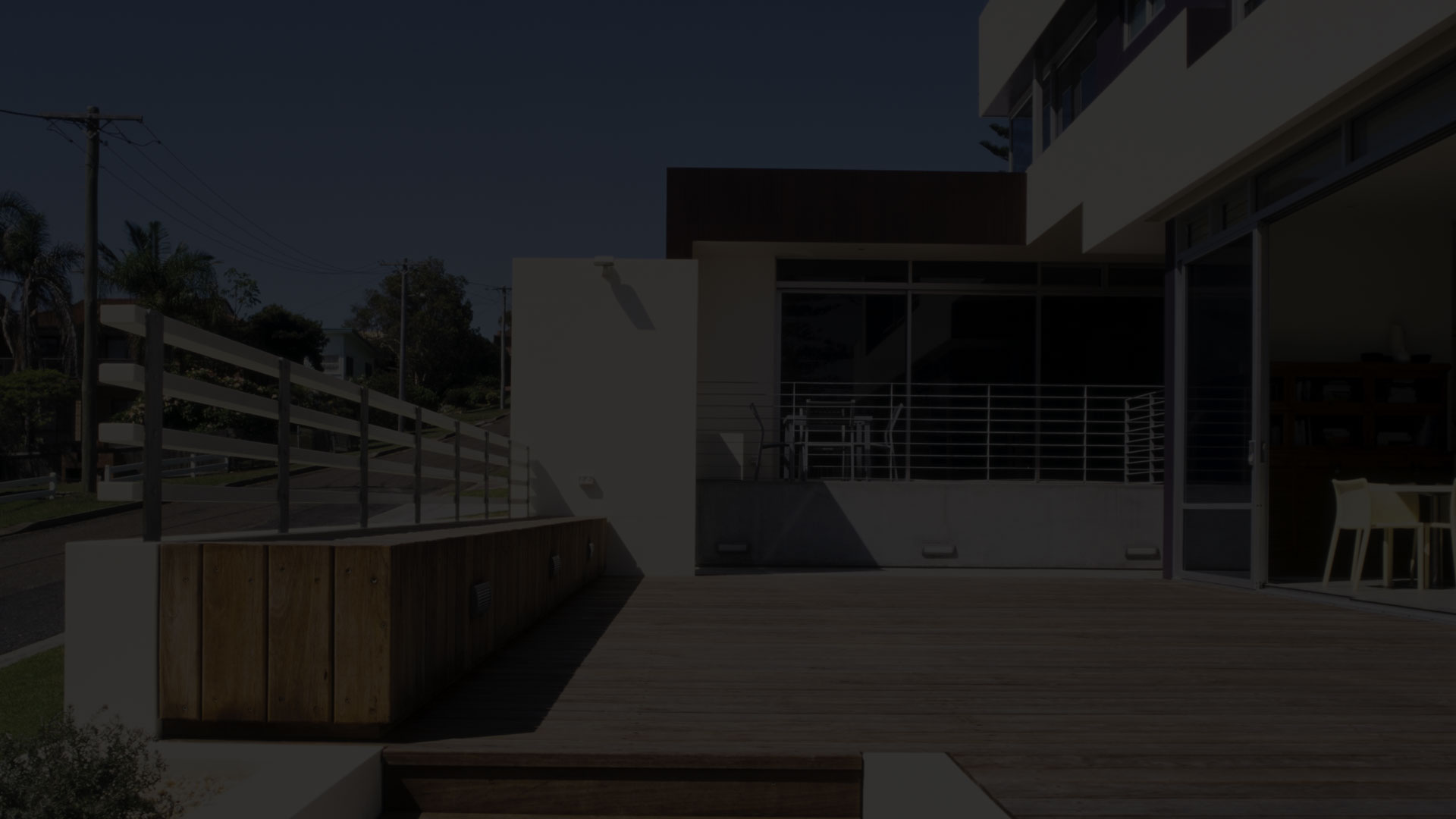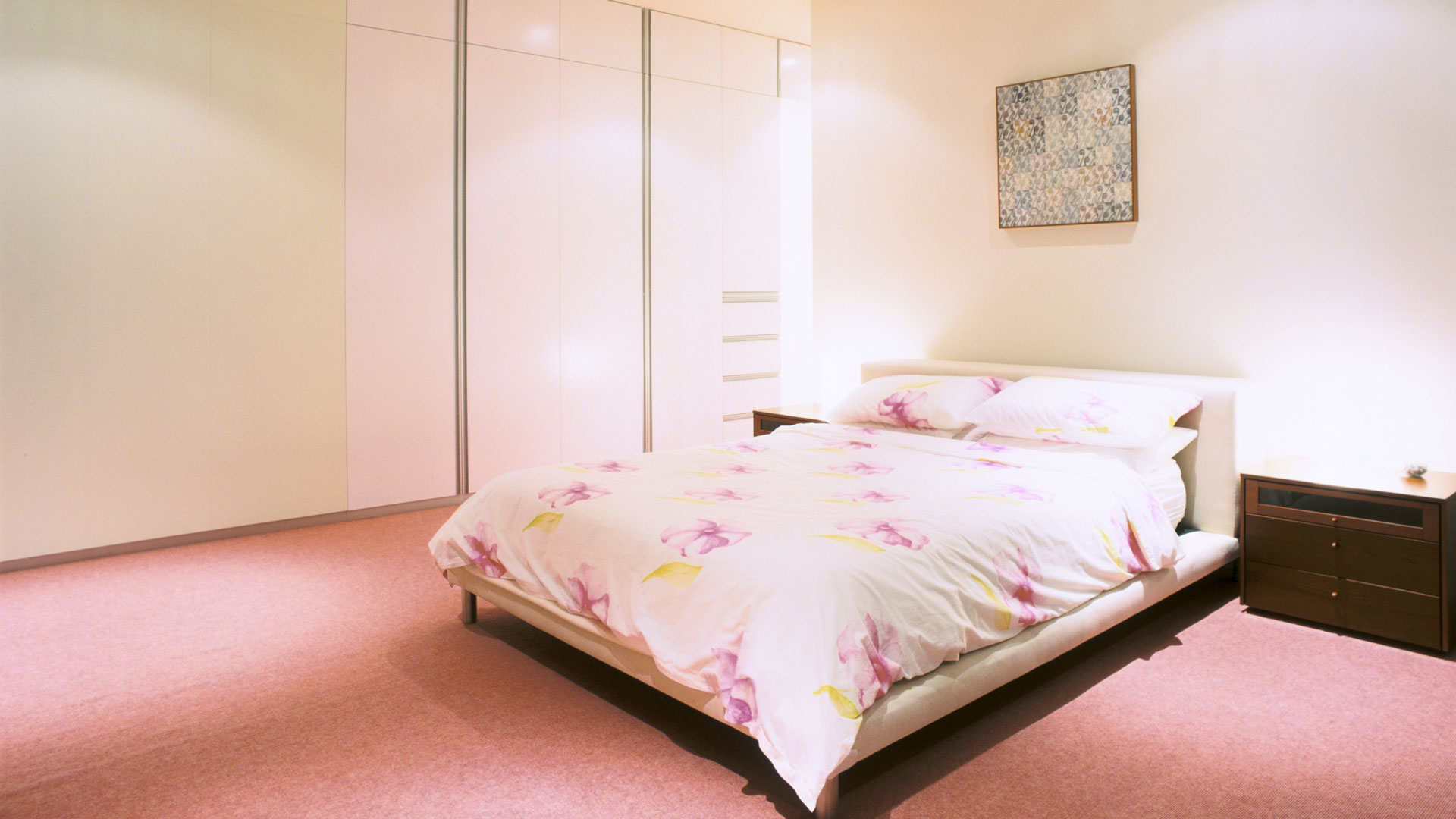
The project consists of two separate dwellings, the main house and a self contained one-bedroom apartment. They are located on a corner block looking directly at Blackhead Beach. The idea for the project was to create a “raised platform”, from which the clients could enjoy the spectacular views while still having a sense of privacy. The main house has the living, dining + kitchen on the ground level opening up to a timber deck.
On the first floor are three bedrooms, a bathroom + ensuite. The self contained apartment has living, dining + kitchen opening to a timber deck to the east and a bedroom + bathroom to the western side of the site. There is a double garage that serves both house + apartment.

