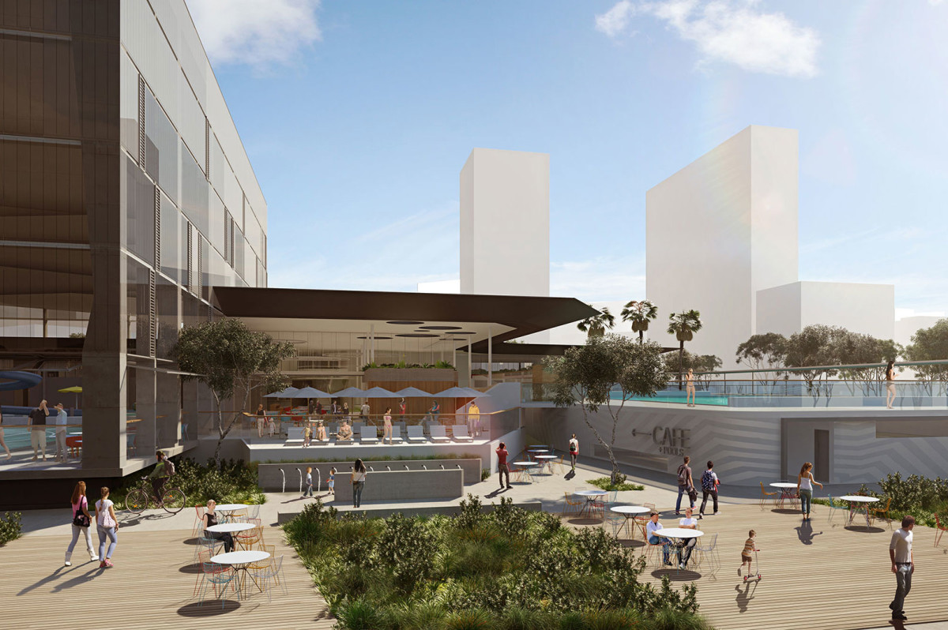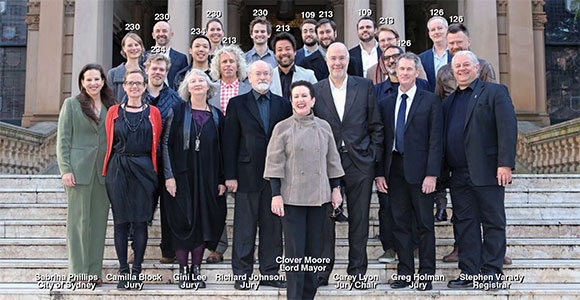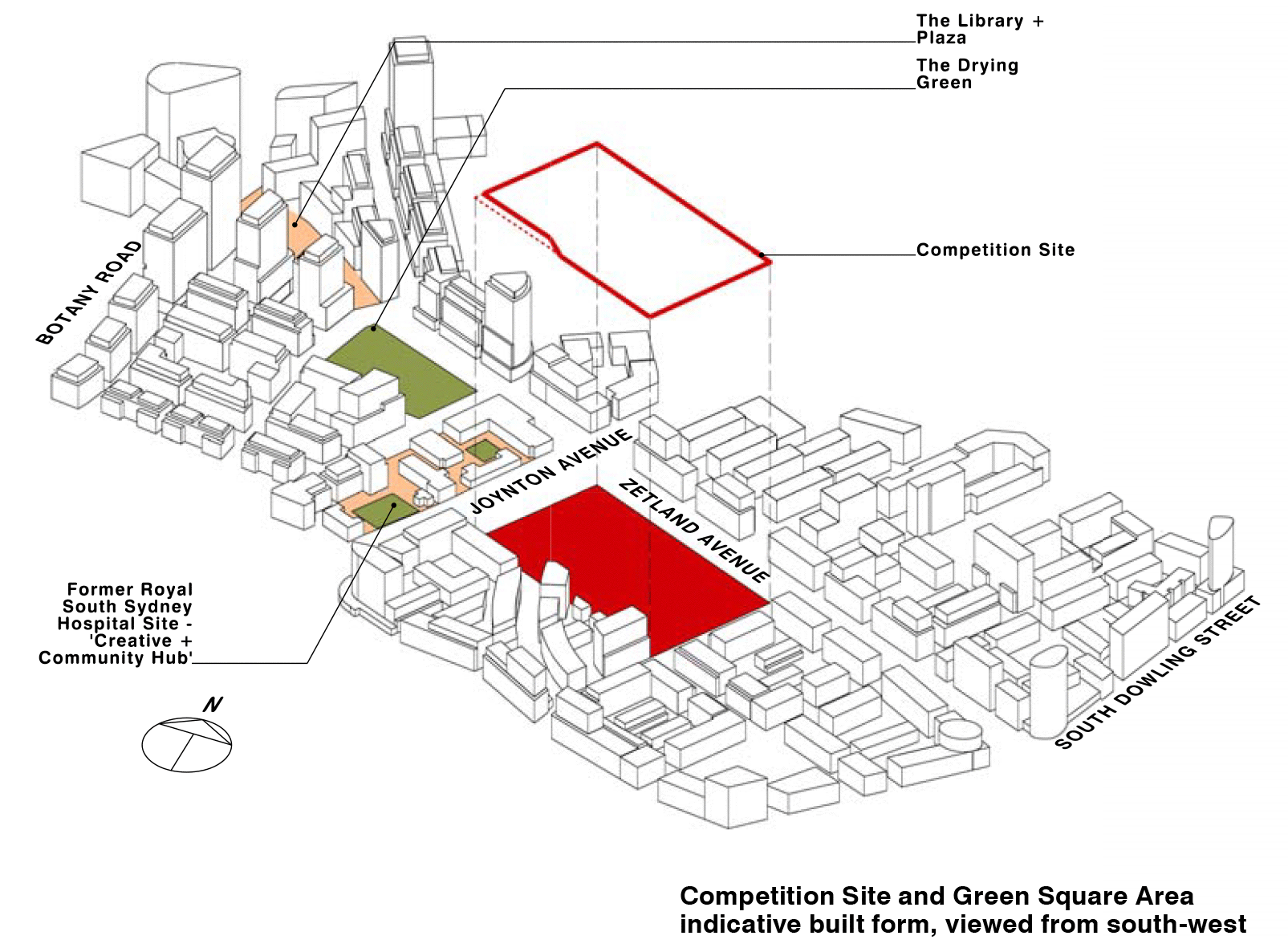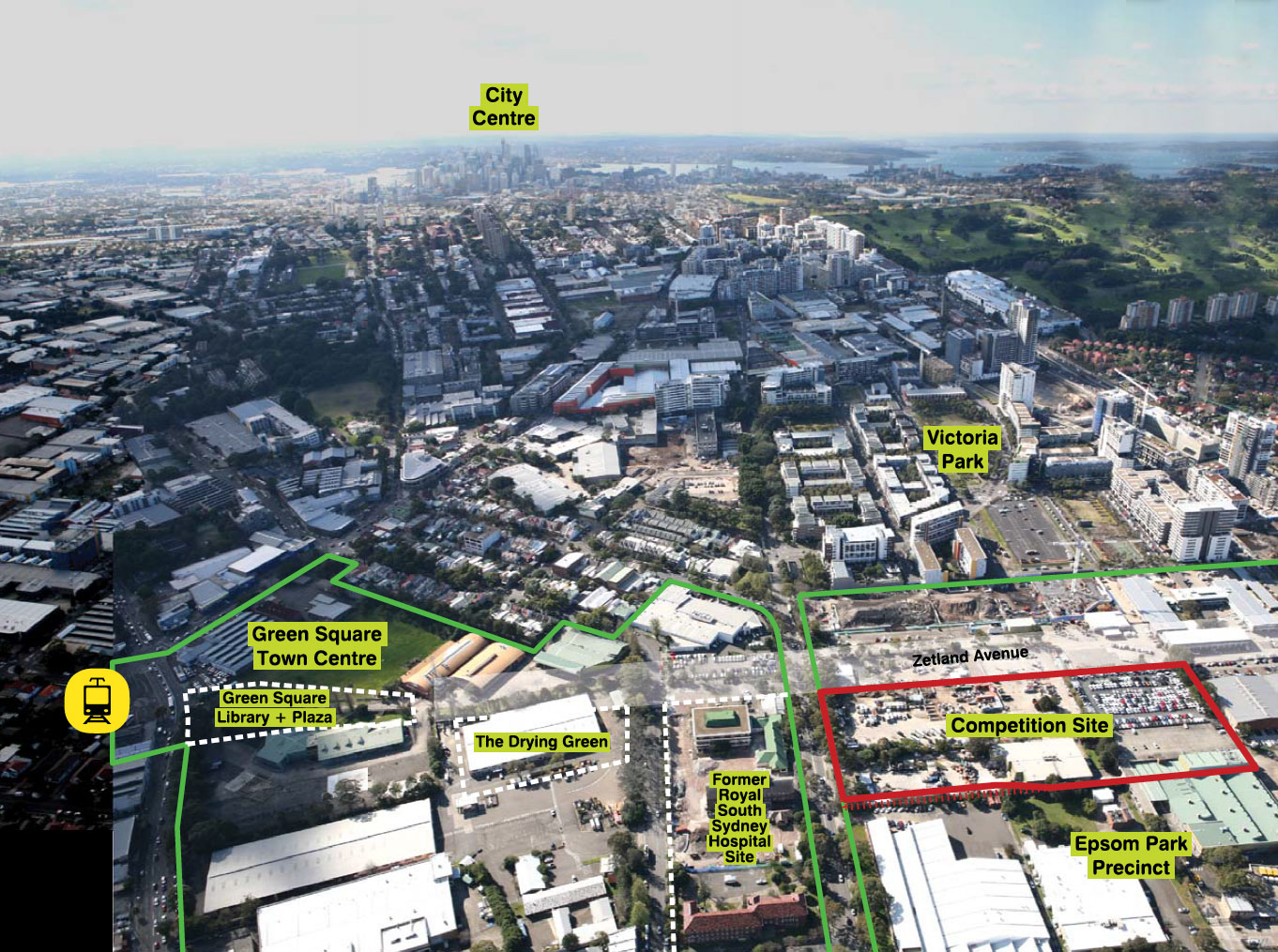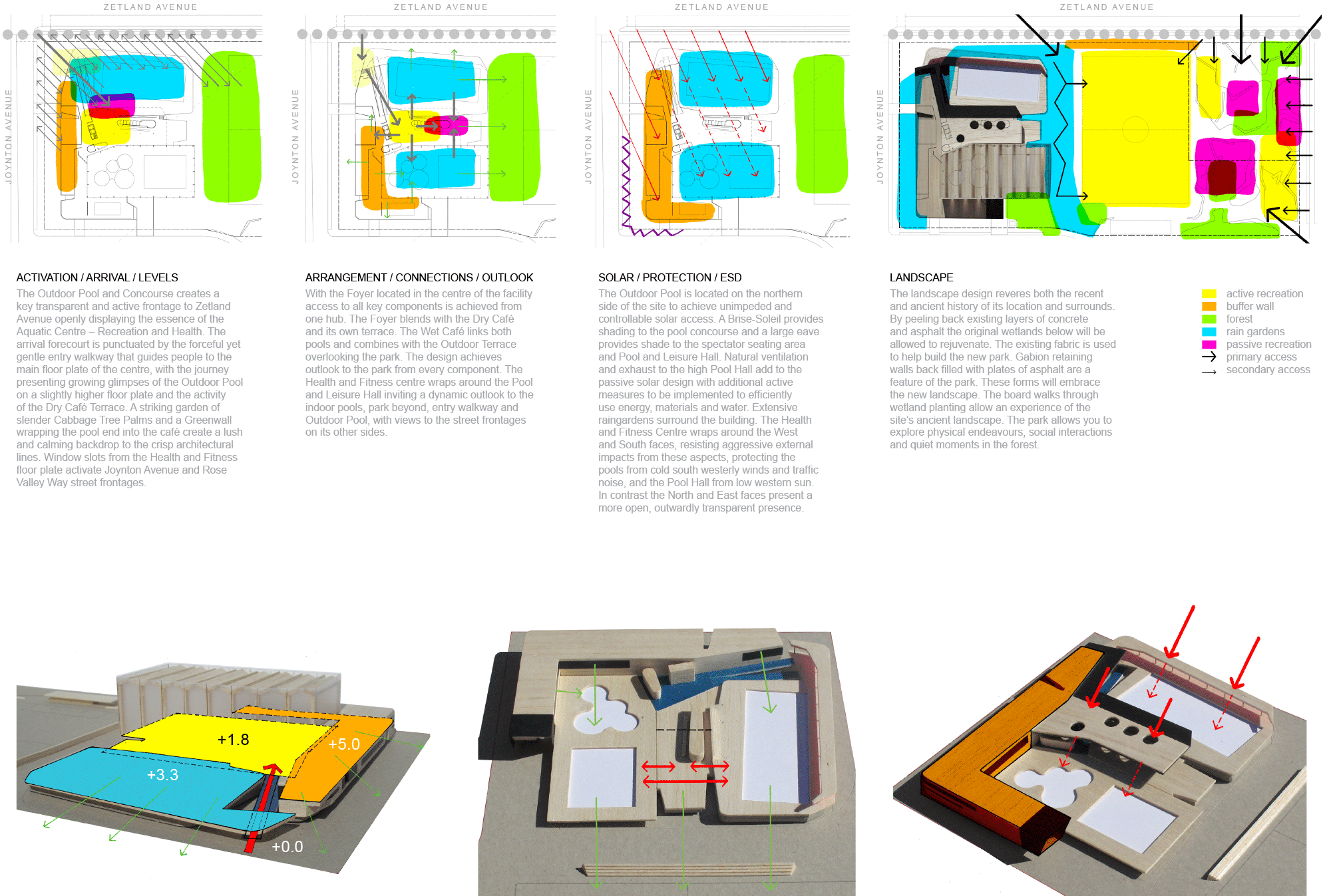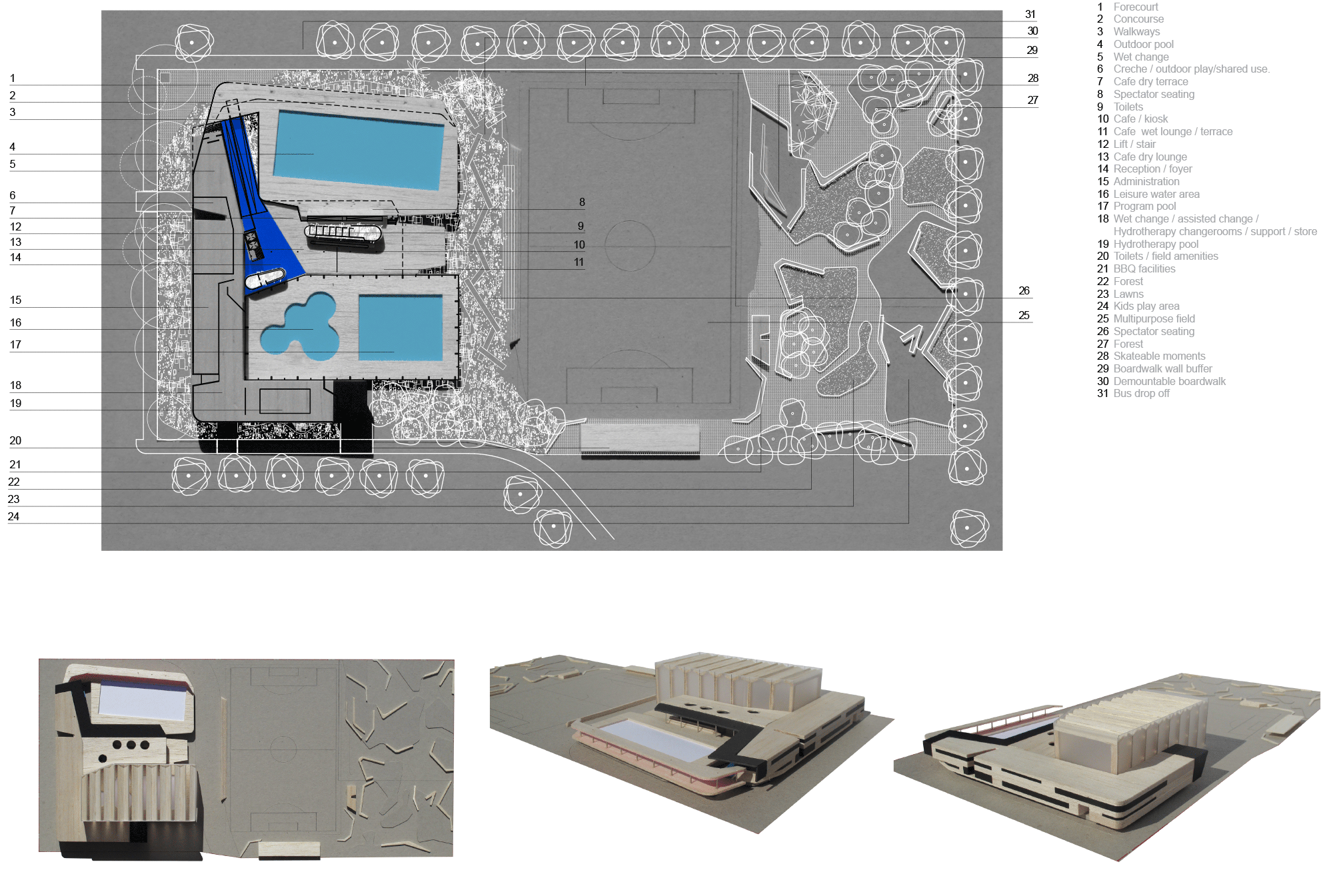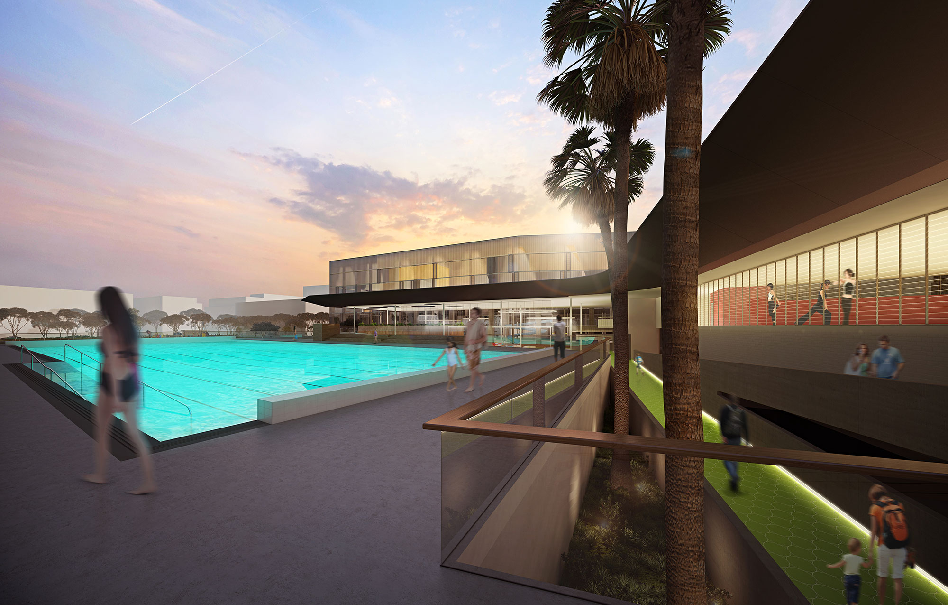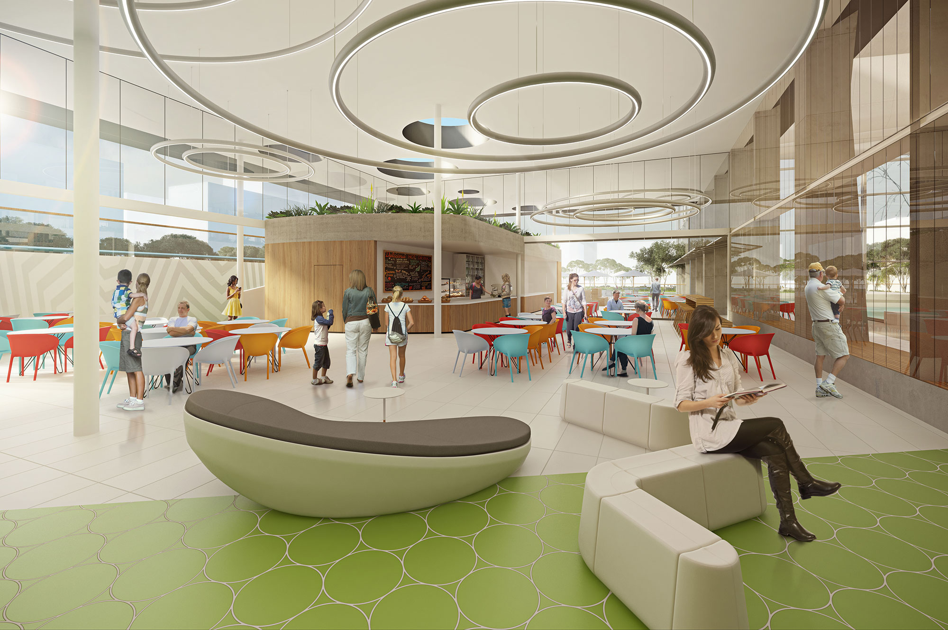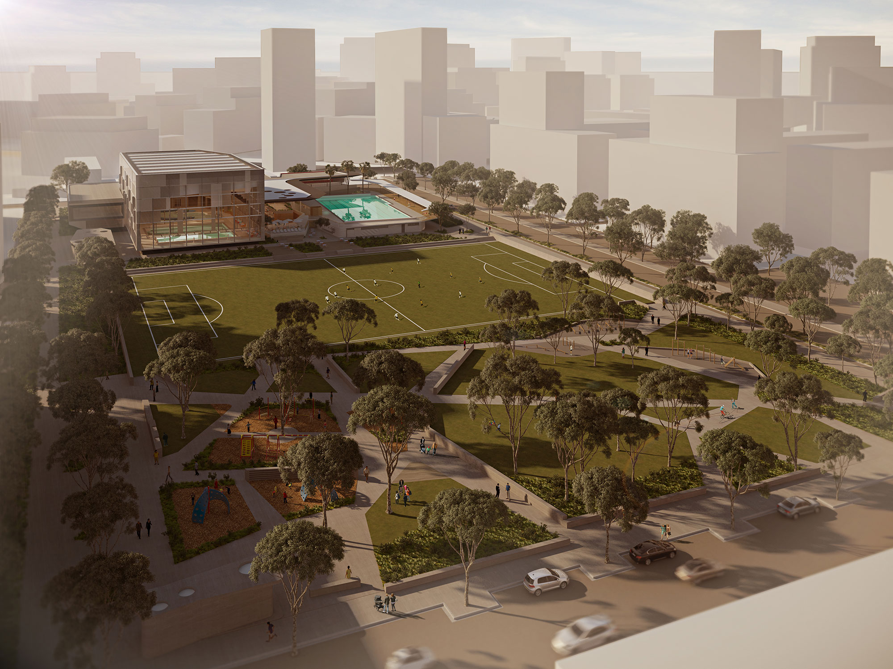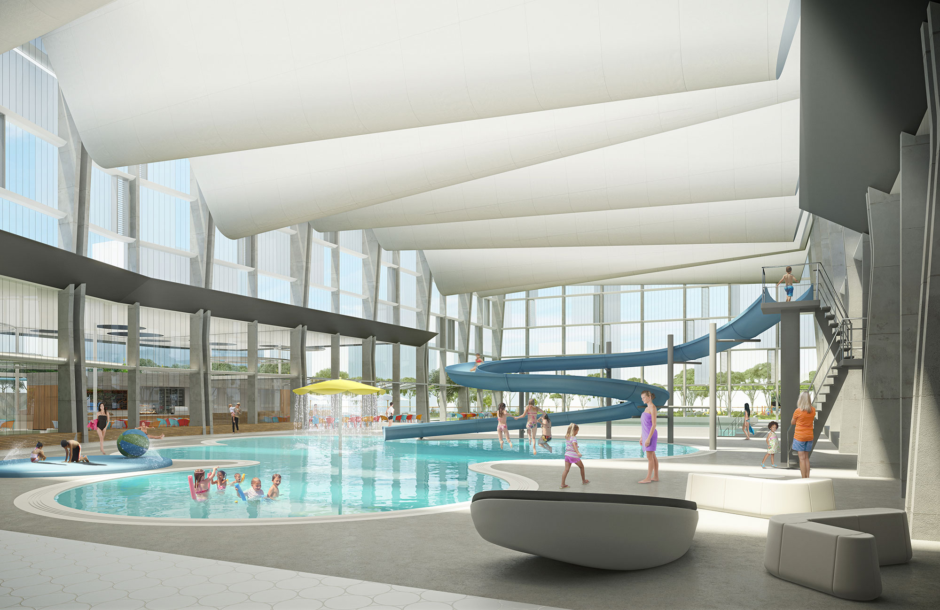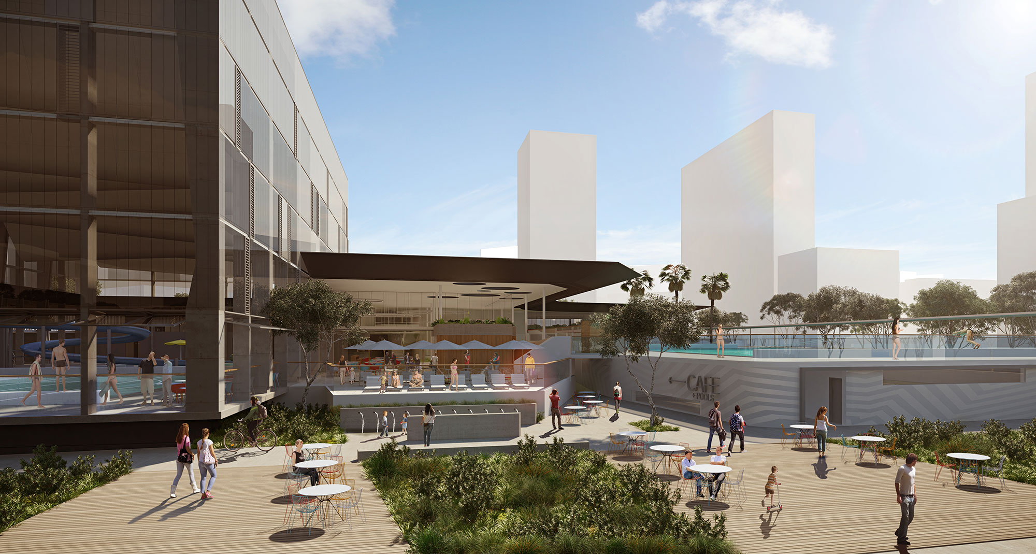Cullinan Ivanov Partnership Announced as one of five shortlisted firms. On 17th June 2014 the City of Sydney announced the five finalists for the $43.5 Million Gunyama Park and Green Square Aquatic Centre international design competition.
Cullinan Ivanov Partnership are extremely proud to be one of the five shortlisted architectural firms from over 140 entries from all over the world.
The City of Sydney invited architects (together with a landscape architect) to participate in a design competition on a site at Green Square, Zetland to provide a community recreation facility that would include a park (with recreation sporting field and associated landscaping) and an aquatic leisure centre. This was to be a place for active recreation for the community, both its residents and workers – a place to meet, exercise, socialise, play and recreate.
The City of Sydney has a history of providing high quality community facilities and pursues design excellence in relation to its landscaping and architecture projects. Accordingly, this competition sought the highest quality design for this site and facility – one that was both architecturally ambitious and intelligently frugal.
The City of Sydney chose to pursue an architectural ideas competition – a process that engaged with a wide variety of architects to apply their skills and knowledge to the same set of parameters to tease out the broadest possible range of creative and inventive ideas that would not have been apparent before the competition. The competition was run as a fixed fee two-stage competition – having a fixed fee for engagement of the winner ensured that the selection of the winning scheme was based solely upon the creativity of the architectural design.
Finalists
Following the Stage 1 Judging, the finalists were identified as:
- Entry #109 – Andrew Burns Architect, Sydney
- Entry #126 – Cullinan Ivanov Partnership, Sydney
- Entry #213 – CHROFI & McGregor Coxall, Sydney
- Entry #230 – Andrew Burges Architects, Sydney
- Entry #234 – TYP-TOP Studio, Sydney
Briefing Session
The finalists were invited to Sydney where each finalist team had a one hour feedback meeting with the Jury on 16 June, followed by a site visit and briefing session with City of Sydney staff on 17 June 2014. Without prompting all finalists complimented the City on organising such a positive and well run competition.
Brief Addendum
Finalists were provided with a Stage 2 Brief addendum containing important general recommendations for all finalists along with specific feedback for each scheme from the Jury. The addendum also included more detailed information about the Stage 2 Entry Requirements.
50% Cost Assessment
Finalists were asked to lodge their 50% designs on 25 July 2014. These were assessed by quantity surveyor Altus Page Kirkland who prepared a 50% Cost Assessment of each scheme. This assessment (along with a 45 minute teleconference feedback session with the QS and Registrar) was sent to each finalist to assist them in completing their design within budget.
Capability Assessment
Finalists were also required to lodge full details of their practice and their team of consultants on 25 July 2014. As a result of this process three of the finalists chose to team with more established practices and landscape architects were they to be selected as winner.

